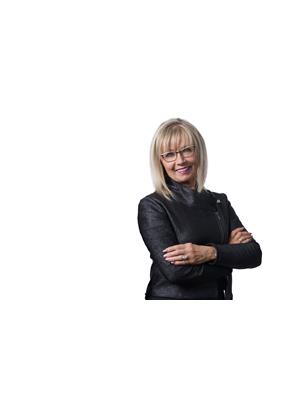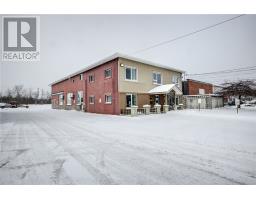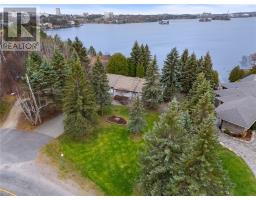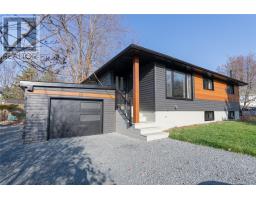469 Ramsey Road, Sudbury, Ontario, CA
Address: 469 Ramsey Road, Sudbury, Ontario
Summary Report Property
- MKT ID2120672
- Building TypeHouse
- Property TypeSingle Family
- StatusBuy
- Added17 hours ago
- Bedrooms5
- Bathrooms3
- Area0 sq. ft.
- DirectionNo Data
- Added On05 Feb 2025
Property Overview
Discover 469 Ramsey Rd, a rare find, ideally located just steps from Bell Park and Ramsey Lake. This impressive home boasts approximately 3000 sq ft of living space, and two spacious foyers invite you into this charming and timeless home which includes 4+ bedrooms and 2.5 baths + sauna/shower. The fully renovated open concept kitchen is a chef's dream, complete with loads of cabinets, new stainless steel appliances, including a gas stove and high end stainless steel fridge, granite countertops with large island and kitchen nook, surrounded by bright windows. Enjoy the airy ambiance created by 9-foot ceilings and spacious rooms with hardwood floors and pocket doors, refinished baseboards and trim made of oak and BC fir. The modern main floor bathroom, extra bedroom and playroom, oversized living room complete with gas fireplace and dining rooms enhance the space of the main floor, perfect for family gatherings. The second level offers lovely views of Lake Ramsey from the primary bedroom, and den area, plus there are two other bedrooms and a powder room. The lower level features a finished rec room, a large shower and sauna, 3 pc bath with claw tub, extra storage areas and side entrance to the outside. Outside, a generous 24 x 24 detached garage, and the property has English gardens and fruit trees (cherry) complemented by the covered patio and porch areas in the front and back, and set within a private backyard. This exceptional property is rarely available on the market—schedule your appointment today! (id:51532)
Tags
| Property Summary |
|---|
| Building |
|---|
| Land |
|---|
| Level | Rooms | Dimensions |
|---|---|---|
| Second level | Den | 12'3 x 10'11 |
| Bathroom | 4'9 x 4'3 | |
| Bedroom | 11'4 x 10'4 | |
| Bedroom | 10'2 x 9'9 | |
| Primary Bedroom | 16'3 x 12'7 | |
| Lower level | Bedroom | 12' x 9'6 |
| Recreational, Games room | 17'4 x 16'11 | |
| Storage | 32' x 6'1 | |
| Sauna | 12'5 x 9'4 | |
| Bathroom | 10'1 x 9'4 | |
| Main level | Foyer | 9' x 6' |
| Bedroom | 10'2 x 9'9 | |
| Bathroom | 10'3 x 7'7 | |
| Playroom | 13'6 x 11'5 | |
| Living room | 16' x 13' | |
| Dining room | 14'6 x 10'7 | |
| Eat in kitchen | 22'1 x 14'7 | |
| Foyer | 8'8 x 6'2 |
| Features | |||||
|---|---|---|---|---|---|
| Detached Garage | Garage | ||||









































































