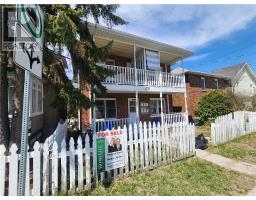1232 Southview, Sudbury, Ontario, CA
Address: 1232 Southview, Sudbury, Ontario
Summary Report Property
- MKT ID2121723
- Building TypeHouse
- Property TypeSingle Family
- StatusBuy
- Added2 days ago
- Bedrooms2
- Bathrooms1
- Area0 sq. ft.
- DirectionNo Data
- Added On22 Apr 2025
Property Overview
Welcome to 1232 Southview Drive — a charming character bungalow nestled in the heart of Sudbury’s desirable South End. Set on an oversized double lot with two separate driveways and backing onto a peaceful creek, this home is the perfect match for first-time buyers, downsizer, or anyone seeking a serene lifestyle without leaving the city. From the moment you arrive, you’ll appreciate the curb appeal with manicured hedges, a paved driveway, and a spacious covered front porch ideal for morning coffees or evening unwinding. Step inside to a welcoming foyer that opens into an airy, oversized living room bathed in natural light from large picture windows. The space exudes warmth and character with upgraded laminate flooring, elegant crown mouldings, and tasteful accent walls a stylish and inviting setting for hosting or relaxing. The bright eat-in kitchen offers plenty of space for family dinners and features a walkout to the backyard deck. Here, you’ll fall in love with the view a lush, tree-lined oasis that feels like the countryside, all while being minutes from South End amenities. The main floor also includes two generous bedrooms and a beautifully updated bathroom with a modern walk-in shower. Downstairs, the high-ceiling lower level offers a blank canvas full of potential. With a separate entrance and great layout, it’s perfect for future development as an in-law suite or income-generating secondary unit. Homes like this don’t come along often — full of charm, thoughtful upgrades, and endless possibilities. Come experience 1232 Southview Drive for yourself. (id:51532)
Tags
| Property Summary |
|---|
| Building |
|---|
| Land |
|---|
















































