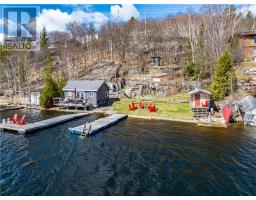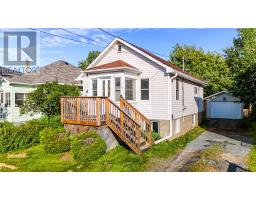1296 Barry Downe Road, Sudbury, Ontario, CA
Address: 1296 Barry Downe Road, Sudbury, Ontario
Summary Report Property
- MKT ID2117015
- Building TypeHouse
- Property TypeSingle Family
- StatusBuy
- Added2 weeks ago
- Bedrooms4
- Bathrooms2
- Area0 sq. ft.
- DirectionNo Data
- Added On16 Jun 2024
Property Overview
Welcome to 1296 Barry Downe Road, a charming and spacious home ideally situated in a prime Sudbury location. This well-maintained residence features 3 bedrooms and 1 bathroom on the main floor, accompanied by a cozy living room and a functional kitchen, perfect for family gatherings and everyday living. The lower level boasts a second kitchen, an additional bedroom, and a full washroom, offering a versatile space for in-laws, guests, or rental potential, complete with a separate entrance for added privacy and convenience. There is a possibility for an additional bedroom with minimal expense. The basement is equipped with a water sprinkler system. The property is highlighted by its east-west orientation, bringing in lots of sunlight throughout the day. The exterior is approximately 90% brick, adding to the home's durability and aesthetic appeal. The generous driveway offers ample parking for up to 7 cars, and there is a garage approximately 240 sq ft in the backyard, providing additional storage or workspace. The home is in excellent condition, featuring a new roof installed in 2022, new flooring, and freshly painted interiors, reflecting pride of ownership throughout. Enjoy the convenience of being just a minute away from Cambrian College, making it a perfect choice for students or staff. Additionally, the proximity to Walmart and the New Sudbury Centre ensures that shopping and amenities are always within easy reach. This property is a fantastic opportunity for first-time home buyers looking for a comfortable and convenient lifestyle, as well as investors seeking a prime rental location. Don’t miss out on this excellent opportunity to own a beautiful home in a sought-after neighborhood. Schedule your viewing today! (id:51532)
Tags
| Property Summary |
|---|
| Building |
|---|
| Land |
|---|
| Level | Rooms | Dimensions |
|---|---|---|
| Basement | Kitchen | Measurements not available |
| Bedroom | 12.7 x 12 | |
| Living room/Dining room | 14.7 x 11.11 | |
| Main level | Bedroom | Measurements not available |
| Bedroom | Measurements not available | |
| Primary Bedroom | 13.10 x 10 | |
| Kitchen | 14.3 x 7.8 | |
| Living room | 16.4 x 11.10 |


















































