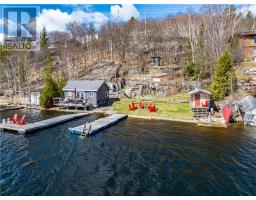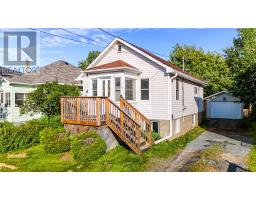1403 Bellevue Avenue, Sudbury, Ontario, CA
Address: 1403 Bellevue Avenue, Sudbury, Ontario
Summary Report Property
- MKT ID2117473
- Building TypeHouse
- Property TypeSingle Family
- StatusBuy
- Added1 weeks ago
- Bedrooms3
- Bathrooms2
- Area0 sq. ft.
- DirectionNo Data
- Added On19 Jun 2024
Property Overview
Welcome to 1403 Bellevue Avenue, a gem in the heart of the desirable Minnow Lake neighborhood in Sudbury. This property is ideally located close to all major shopping centers and ski hills, offering convenience and recreation just minutes from your doorstep. Nestled on a large lot, this home boasts ample outdoor space perfect for gardening, family gatherings, or simply enjoying the serene surroundings. The expansive detached garage is a standout feature, providing abundant space for vehicles, storage, or even a workshop for your projects and hobbies. Inside, you'll find a welcoming home, ready to accommodate your lifestyle. The layout is functional and ready for you to add your personal touches, ensuring comfortable living for you and your family. This spacious home is a fantastic opportunity for those looking to enter the home owner market. Don't miss your chance to own this wonderful property in one of Sudbury's most sought-after areas. Schedule a viewing today and envision the possibilities that await at 1403 Bellevue Avenue! (id:51532)
Tags
| Property Summary |
|---|
| Building |
|---|
| Land |
|---|
| Level | Rooms | Dimensions |
|---|---|---|
| Lower level | 4pc Bathroom | Measurements not available |
| Bedroom | 11.10 x 11.2 | |
| Laundry room | 9.2 x 7.7 | |
| Recreational, Games room | 18.6 x 8.11 | |
| Main level | 4pc Bathroom | Measurements not available |
| Bedroom | 8.7 x 8.2 | |
| Bedroom | 9.4 x 10.10 | |
| Living room | 12.10 x 16.0 | |
| Kitchen | 9.10 x 15.6 |
| Features | |||||
|---|---|---|---|---|---|
| Detached Garage | Gravel | None | |||































