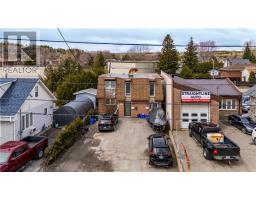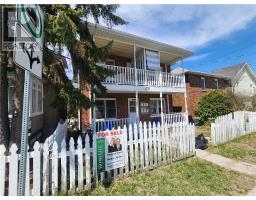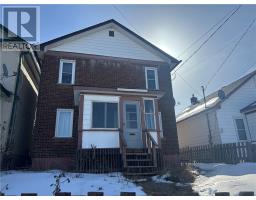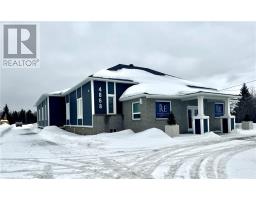164 Estelle Street, Sudbury, Ontario, CA
Address: 164 Estelle Street, Sudbury, Ontario
Summary Report Property
- MKT ID2122001
- Building TypeHouse
- Property TypeSingle Family
- StatusBuy
- Added4 days ago
- Bedrooms4
- Bathrooms2
- Area0 sq. ft.
- DirectionNo Data
- Added On30 Jun 2025
Property Overview
Gorgeous true 4-bedroom, 2-storey home perched atop an elevated corner lot in Minnow Lake—one of the area’s most coveted neighborhoods, surrounded by executive homes. This is a rare and remarkable setting that truly stands out. This bright and immaculate home welcomes you with a spacious foyer featuring three closets, and a well-appointed kitchen with granite countertops, oak cabinetry, appliances, a breakfast bar, and a formal dining area perfect for family gatherings. The sun-filled living room offers a huge bay window, gleaming hardwood floors, and a gas fireplace that adds warmth and charm. Upstairs, you’ll find generous bedroom sizes and a beautifully renovated modern main bathroom. The lower level is mostly finished and features a cozy family room with a second gas fireplace (with new modern laminate 2025) and a fifth bedroom or home office—ideal for remote work or growing families. Step outside to your own private backyard retreat: a stunning 20’ x 40’ gas-heated in-ground pool with a diving board, 10’ deep end, and a new liner (2023), heater (2021), and pump & filter (2022–2024). Relax in the electric sauna, entertain in the interlocking courtyard, or simply take in the impressive 90’ (-/+) rear yard width—perfect for lounging or hosting. Additional features include gas forced-air furnace (2018). This is a truly special family home to enjoy just in time for summer! (id:51532)
Tags
| Property Summary |
|---|
| Building |
|---|
| Land |
|---|
| Level | Rooms | Dimensions |
|---|---|---|
| Second level | Bedroom | 11 x 10 |
| Bedroom | 10 x 10.5 | |
| Bedroom | 11 x 13.5 | |
| Primary Bedroom | 14 x 10 | |
| Lower level | Bedroom | 11 x 13.5 |
| Family room | 20 x 12 | |
| Main level | Dining room | 11 x 9 |
| Foyer | 13 x 5.5 | |
| Living room | 19 x 13 | |
| Kitchen | 15.5 x 11 |
| Features | |||||
|---|---|---|---|---|---|
| Carport | |||||















































