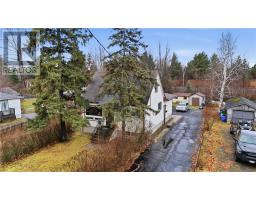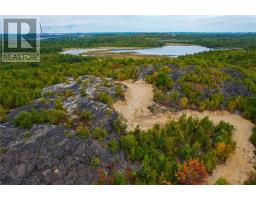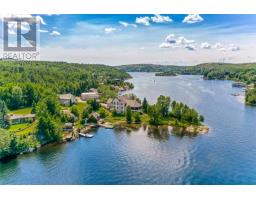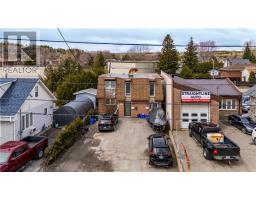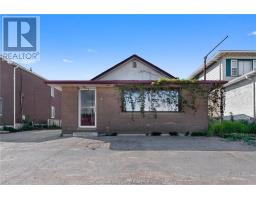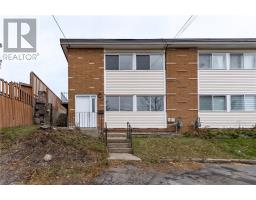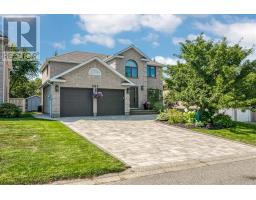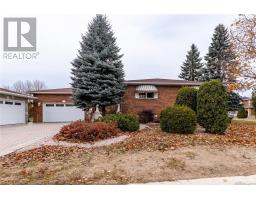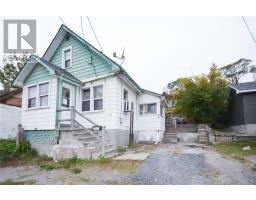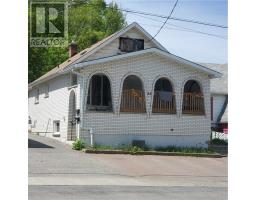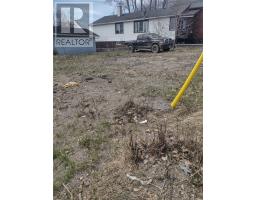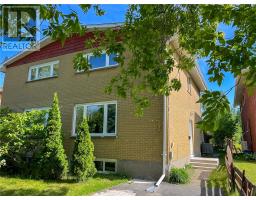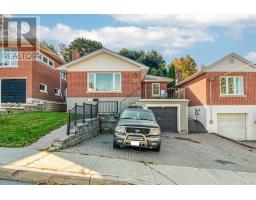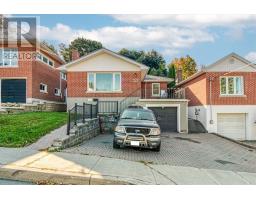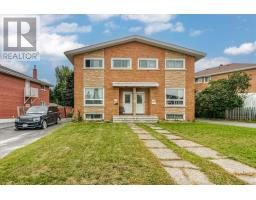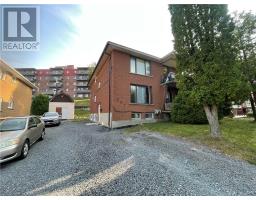2217 Mildred Street, Sudbury, Ontario, CA
Address: 2217 Mildred Street, Sudbury, Ontario
Summary Report Property
- MKT ID2125781
- Building TypeHouse
- Property TypeSingle Family
- StatusBuy
- Added1 days ago
- Bedrooms5
- Bathrooms2
- Area0 sq. ft.
- DirectionNo Data
- Added On27 Nov 2025
Property Overview
A fantastic opportunity in Minnow Lake — this 2-unit residential home offers exceptional flexibility for investors, owner-occupiers, and house hackers alike. The front unit is a well-maintained 3-level, 2+1 bedroom, 1-bath suite currently occupied by reliable tenants paying $1,947.50/month. It features a renovated kitchen, updated flooring, a refreshed bathroom with a tiled tub surround, plus access to additional lower-level living space and the utility area. The back unit is a bright and inviting 2-bedroom, 1-bath suite that will be vacant at closing, making it ideal for an owner-occupier or for establishing a new market rent. This unit includes a renovated kitchen, updated flooring throughout, and a modern tiled shower, offering a clean and comfortable living space. The home sits on a deep Minnow Lake lot in a central location close to shopping, parks, transit, and amenities. Heating is via a forced-air natural gas furnace with central air, offering year-round comfort. Whether you’re looking to expand your investment portfolio, live in one unit while the other helps pay the mortgage, or secure a well-kept income property in a sought-after Sudbury neighbourhood, this is a turnkey option with strong rental appeal. (id:51532)
Tags
| Property Summary |
|---|
| Building |
|---|
| Land |
|---|
| Level | Rooms | Dimensions |
|---|---|---|
| Second level | Bedroom | 8.1 x 12.0 |
| Bedroom | 13.6 x 11.11 | |
| Basement | Laundry room | 11.7 x 9.6 |
| Bedroom | 8.6 x 19.3 | |
| Main level | Living room | 8.7 x 10.10 |
| Kitchen | 9.11 x 9.11 |
| Features | |||||
|---|---|---|---|---|---|
| 2 Refrigerators & 2 Stoves | Dryer - Electric | Washer | |||
| Central air conditioning | |||||





























