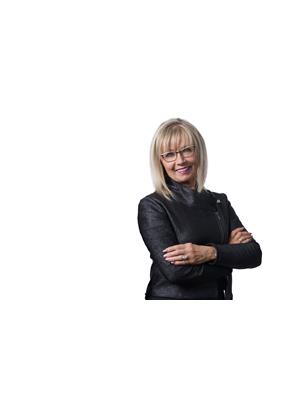232 Montcalm, Sudbury, Ontario, CA
Address: 232 Montcalm, Sudbury, Ontario
Summary Report Property
- MKT ID2117975
- Building TypeHouse
- Property TypeSingle Family
- StatusBuy
- Added19 weeks ago
- Bedrooms4
- Bathrooms3
- Area0 sq. ft.
- DirectionNo Data
- Added On11 Jul 2024
Property Overview
Welcome to 232 Montcalm Ave. in the heart of Sudbury’s Uptown District. This charming character home offers over 2300 ft.² of living space and is zoned for potential revenue. The main and upper floors feature 4 bedrooms, leaving room for an Inlaw suite or apartment downstairs with a separate entrance. A few renovations can transform the basement level into another living space. This home boasts original features including 10-foot ceilings, crown moldings, crystal door handles and 8” baseboards. The Beckerman kitchen cabinets have been professionally refinished with a crown molding and quartz countertops. The main floor laundry room can easily be converted back to a bedroom if desired. Two of the three full baths have also been updated. Outside, the property offers fenced-in side and oversized front yard, perfect for watching your family play from the large covered veranda. The location is ideal, with walking distance to excellent schools, downtown amenities including the library, arena, YMCA, Red Oaks Villa and School of Architecture. Pride of ownership. Book your viewing today! (id:51532)
Tags
| Property Summary |
|---|
| Building |
|---|
| Land |
|---|
| Level | Rooms | Dimensions |
|---|---|---|
| Second level | Bathroom | 13'4 x 5'10 |
| Bedroom | 9'3 x 8'4 | |
| Bedroom | 13'7 x 11'8 | |
| Primary Bedroom | 15'8 x 11'5 | |
| Den | 12'7 x 11'7 | |
| Lower level | Workshop | 25'6 x 14'11 |
| Storage | 7'11 x 6'8 | |
| Family room | 17'8 x 20'2 | |
| Bathroom | 8 x 7'4 | |
| Main level | Foyer | 9'8 x 9'3 |
| Bedroom | 14'9 x 12'4 | |
| Living room | 13'7 x 13'4 | |
| Bathroom | 10'7 x 7'2 | |
| Dining room | 19'4 x 11'7 | |
| Laundry room | 10'7 x 10'1 | |
| Kitchen | 12'2 x 10'1 |
| Features | |||||
|---|---|---|---|---|---|
| Gravel | |||||













































































