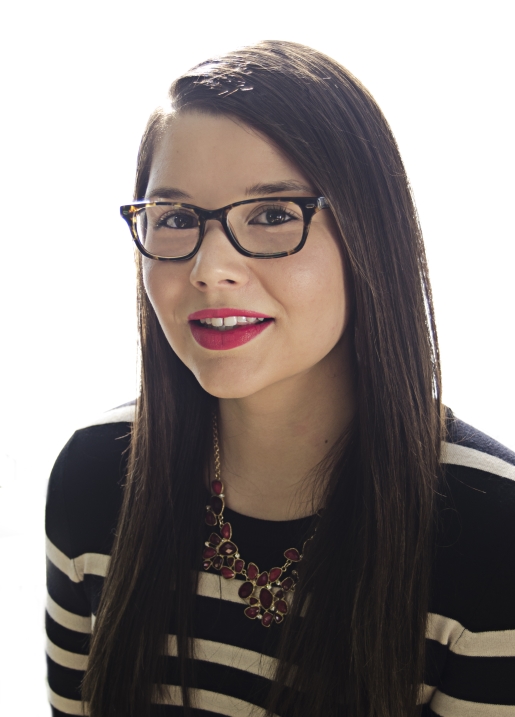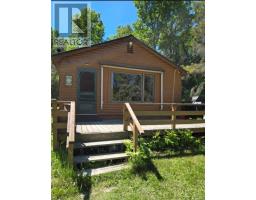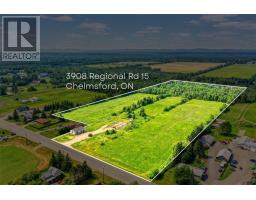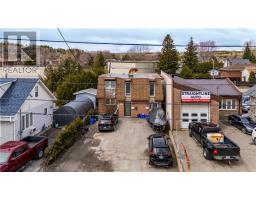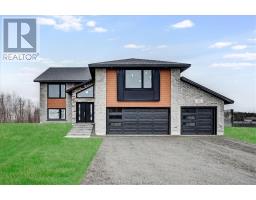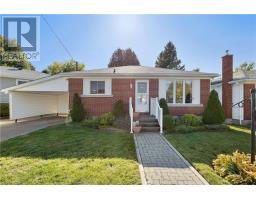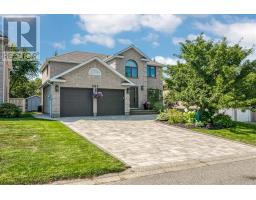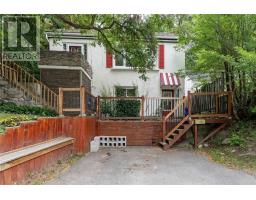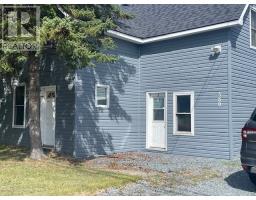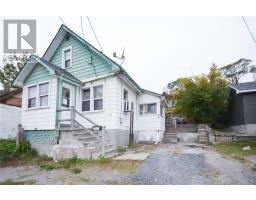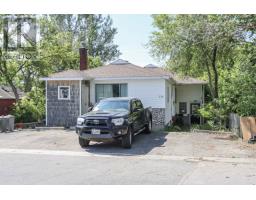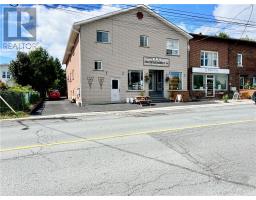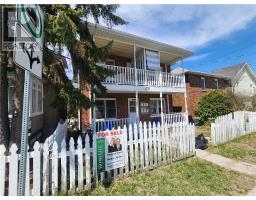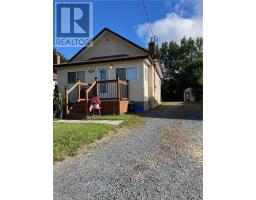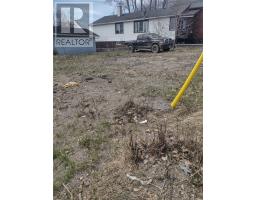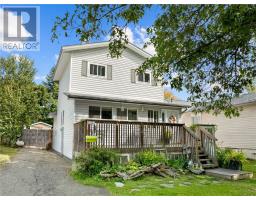238 Third Avenue, Sudbury, Ontario, CA
Address: 238 Third Avenue, Sudbury, Ontario
Summary Report Property
- MKT ID2124553
- Building TypeHouse
- Property TypeSingle Family
- StatusBuy
- Added2 weeks ago
- Bedrooms4
- Bathrooms2
- Area0 sq. ft.
- DirectionNo Data
- Added On09 Sep 2025
Property Overview
Welcome to 238 Third Avenue, this charming and spacious home is being offered for the very first time—and it’s easy to see why it’s been so well-loved. Steps to both Morel Family Foundation Playground and access to the Kingsway, yet nestled in a quiet, family-friendly area backing onto Redwood’s sought-after subdivision. This 4 bedroom, 2 bathroom home is just minutes from schools, restaurants, and convenient big-box stores. Upon arrival, you're welcomed by a spacious front porch. Inside, the bright and inviting entrance with large closet space, leads into a thoughtfully designed layout. The formal dining room is perfect for family dinners or special occasions, while the kitchen overlooks a beautiful sunken living room. This cozy space features a gas fireplace and patio doors that lead to the backyard—ideal for quiet mornings or summer BBQs. Outside, enjoy a covered patio and greenery. The main floor also offers a generous bedroom with walk-in closet and a full bathroom—perfect for guests or anyone needing main-level living. Upstairs, you'll find 3 well-sized bedrooms, nearly all of which come with walk-in closets—a rare and welcome feature. One of the bedrooms includes patio doors leading to a private deck balcony. Whether you envision a tranquil reading nook, a vibrant garden, or a peaceful place to watch the sunset, this outdoor space holds amazing potential to be transformed into something truly special. A 2nd full bathroom completes this level. Additional features include an attached garage offering superb convenience, and an unfinished basement that’s full of possibility. Complete with a durable metal roof, this home has been built with longevity in mind and offers immense potential to someone looking to personalize it and make it their own. With incredible potential, an ideal layout, and an unbeatable location, 238 Third Avenue is more than just a house—it’s the perfect place to start your next chapter. Don’t miss your chance to call this property home. (id:51532)
Tags
| Property Summary |
|---|
| Building |
|---|
| Land |
|---|
| Level | Rooms | Dimensions |
|---|---|---|
| Second level | Bathroom | 8.1 x 5.1 |
| Bedroom | 7.5 x 13.3 | |
| Bedroom | 9.4 x 9.11 | |
| Primary Bedroom | 10.9 x 13.3 | |
| Basement | Storage | 30.9 x 18.7 |
| Other | 18.7 x 21.4 | |
| Main level | Bathroom | 8.2 x 5 |
| Bedroom | 10.10 x 13.3 | |
| Living room | 9.6 x 13.4 | |
| Kitchen | 12.11 x 9.11 | |
| Dining room | 11.6 x 10.9 | |
| Foyer | 4.10 x 13.11 |
| Features | |||||
|---|---|---|---|---|---|
| Attached Garage | |||||








































