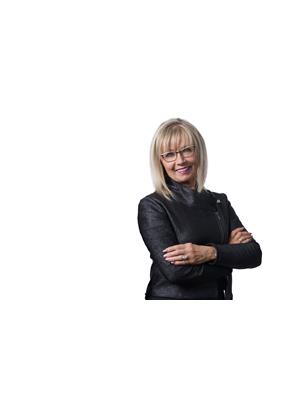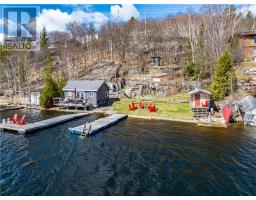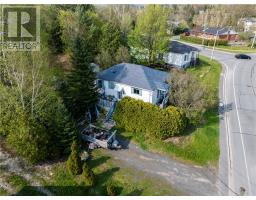49 Lady Ashley, Sudbury, Ontario, CA
Address: 49 Lady Ashley, Sudbury, Ontario
Summary Report Property
- MKT ID2117302
- Building TypeHouse
- Property TypeSingle Family
- StatusBuy
- Added1 weeks ago
- Bedrooms4
- Bathrooms3
- Area0 sq. ft.
- DirectionNo Data
- Added On16 Jun 2024
Property Overview
Welcome to 49 Lady Ashley Court in the heart of Lo-Ellen Park in the southend of the city. This beautiful loft model semi-detached home is the only one of its kind on the street. Over 2600 ft.² of finished living space, enjoy a large primary suite with walkout to fabulous deck and enjoy your ensuite and walk-in closet. Two bedrooms on the main floor with two full washrooms, and a gorgeous kitchen by La Cuisine with granite countertops, breakfast bar and stainless steel appliances. Another walk out to the deck from your living room. A family room is situated on the second floor in the loft overlooking the living room and is a cozy place to watch TV or set up an office. The lower level is completely finished as well and offers a in-law suite with kitchen, full bath, living room/dining room, one or two bedrooms depending on how you want to set it up. Lots of other great features, including Trex decking and glass panels overlooking a fabulous private manicured backyard, double interlock driveway, perennial gardens, shed, and single attached garage. This property is situated on a quiet cul-de-sac and has great schools right in the subdivision and Stewart Park at Nepahwin Lake in the heart of this subdivision for the kids to play or swim in. The best part of all is you have amazing neighbours right next-door… Book your appointment today for this unique and meticulous property. Pride of ownership! (id:51532)
Tags
| Property Summary |
|---|
| Building |
|---|
| Land |
|---|
| Level | Rooms | Dimensions |
|---|---|---|
| Second level | Family room | 18'7 x 22'10 |
| Third level | Bathroom | 11'2 x 5'11 |
| Basement | Laundry room | 11'8 x 8'3 |
| Living room/Dining room | 22'8 x 11 | |
| Kitchen | 11'4 x 6'10 | |
| Den | 13'5 x 11'5 | |
| Bedroom | 12 x 11'2 | |
| Main level | Foyer | 12'7 x 14'6 |
| Bathroom | 11'3 x 9'5 | |
| Ensuite | 9'2 x 4'11 | |
| Primary Bedroom | 14'4 x 11'11 | |
| Other | 23'8 x 12'6 | |
| Kitchen | 10'9 x 8'7 |
| Features | |||||
|---|---|---|---|---|---|
| Attached Garage | Central air conditioning | ||||




















































































