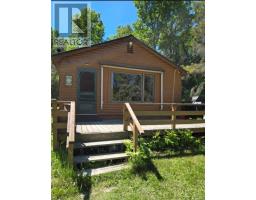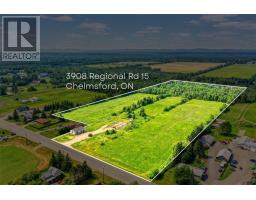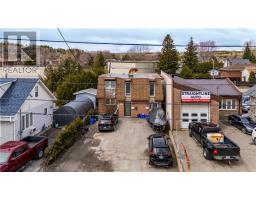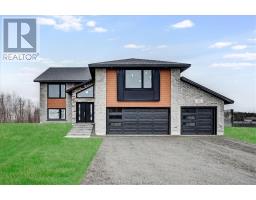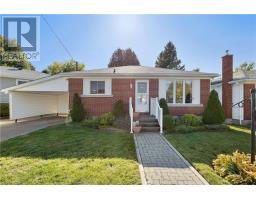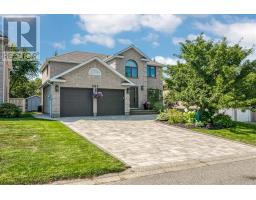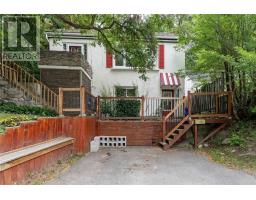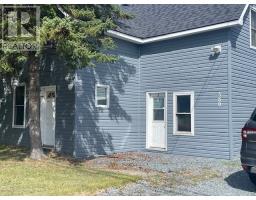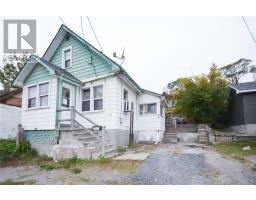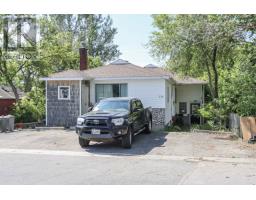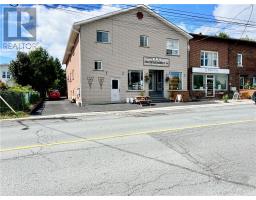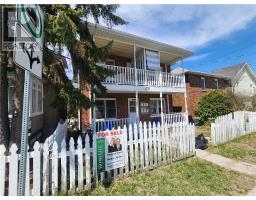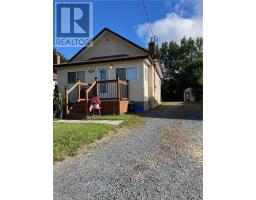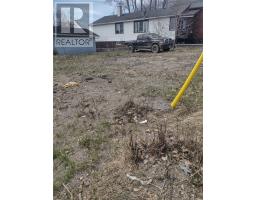49 Mooney Street, Sudbury, Ontario, CA
Address: 49 Mooney Street, Sudbury, Ontario
Summary Report Property
- MKT ID2124760
- Building TypeHouse
- Property TypeSingle Family
- StatusBuy
- Added1 weeks ago
- Bedrooms4
- Bathrooms2
- Area0 sq. ft.
- DirectionNo Data
- Added On17 Sep 2025
Property Overview
Welcome to 49 Mooney Street – Your Perfect 3+1 Bedroom Bungalow in the Heart of Minnow Lake! Step inside to a spacious living room with a cozy gas fireplace, perfect for unwinding on chilly evenings. The main floor also features a generous primary bedroom and a 3-piece bathroom for your comfort. You’ll love the large rear deck, which overlooks a beautifully landscaped yard and is easily accessible from the main living areas. Upstairs, you’ll find two additional bedrooms along with another 3-piece bathroom, providing ample space for family. The fully finished lower level boasts a sizable 4th bedroom, ideal for visitors or as a private retreat. With the potential for an in-law suite or a separate income-generating unit, this home offers incredible versatility to suit your needs. The home’s exterior is just as impressive, with outstanding curb appeal highlighted by an interlocking driveway and a single-car garage. Recent Upgrades: Kitchen-2025, Basement-2025, Range Hood-2024. Furnace, AC and Water Heater are less than 6 years old. Roof-2014. Don’t miss this fantastic opportunity to own a home that combines comfort, convenience, and potential. Schedule your private tour today!!! (id:51532)
Tags
| Property Summary |
|---|
| Building |
|---|
| Land |
|---|
| Level | Rooms | Dimensions |
|---|---|---|
| Second level | 3pc Bathroom | Measurements not available |
| Bedroom | 11.1 x 10.11 | |
| Bedroom | 11.6 x 10.11 | |
| Lower level | Bedroom | 12.2 x 10.11 |
| Main level | 4pc Bathroom | Measurements not available |
| Bedroom | 10.11 x 9.8 | |
| Kitchen | 12 x 11.5 | |
| Living room | 23.4 x 14.1 |
| Features | |||||
|---|---|---|---|---|---|
| Detached Garage | Parking Space(s) | Central air conditioning | |||




































