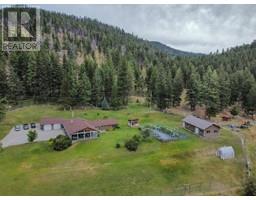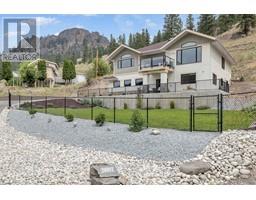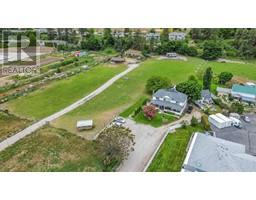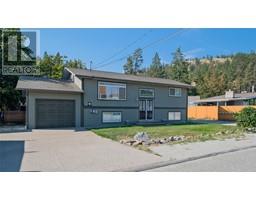11110 Quinpool Road Unit# 8 Main Town, Summerland, British Columbia, CA
Address: 11110 Quinpool Road Unit# 8, Summerland, British Columbia
Summary Report Property
- MKT ID10306484
- Building TypeRow / Townhouse
- Property TypeSingle Family
- StatusBuy
- Added14 weeks ago
- Bedrooms2
- Bathrooms2
- Area940 sq. ft.
- DirectionNo Data
- Added On14 Aug 2024
Property Overview
LOW STRATA FEES! Looking for a peaceful, friendly community? Come take a look at this level entry, 2 bed, 2 bath townhome in Summerland. Located within walking distance of amenities, you will find this home quietly tucked in off Quinpool Road. A spacious living room leads to a West facing covered patio, perfect for enjoying your morning coffee, or summer sunsets over the mountain views. In unit laundry, with plenty of storage make this home convenient and user friendly. The incorporated carport keeps your vehicle secure, and dry. A separate entrance leads you to a 16’X10’ partial basement, smartly containing the water heater and electrical panel. Enjoy retirement with hiking trails 2 minutes to the west & Rotary beach 5 minutes to the east. If you are interested in a 55+ community, this is a must see! Contact the listing agent to view! (id:51532)
Tags
| Property Summary |
|---|
| Building |
|---|
| Level | Rooms | Dimensions |
|---|---|---|
| Basement | Storage | 16'1'' x 10'1'' |
| Main level | 4pc Bathroom | 7'7'' x 4'11'' |
| Bedroom | 11'3'' x 9'10'' | |
| 2pc Ensuite bath | 13'10'' x 12'5'' | |
| Primary Bedroom | 13'10'' x 12'5'' | |
| Dining nook | 9'10'' x 4'6'' | |
| Kitchen | 11'7'' x 9'10'' | |
| Living room | 13'11'' x 10'7'' |
| Features | |||||
|---|---|---|---|---|---|
| See Remarks | Carport | Refrigerator | |||
| Dishwasher | Oven | Washer & Dryer | |||
| Wall unit | |||||




















































