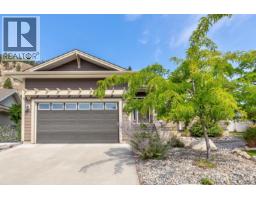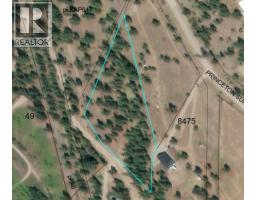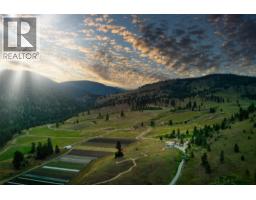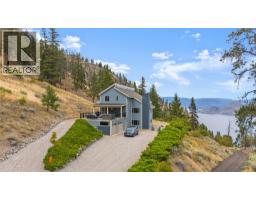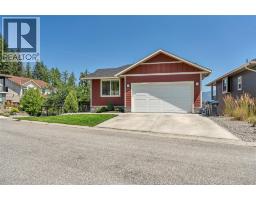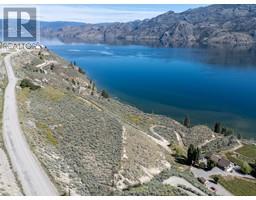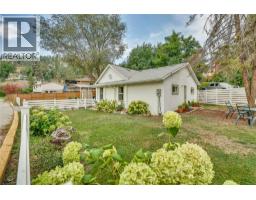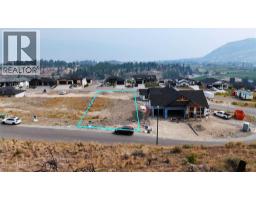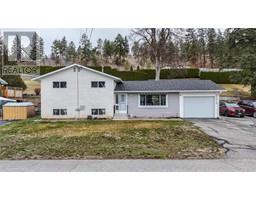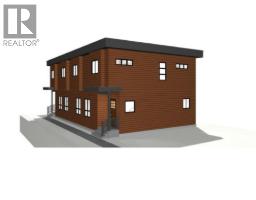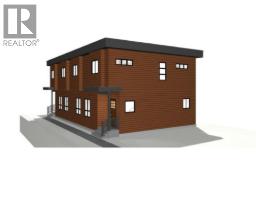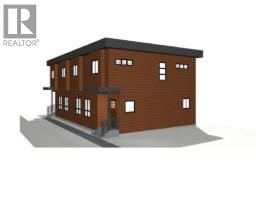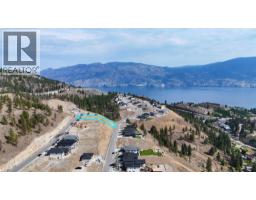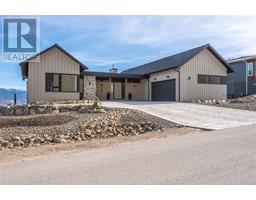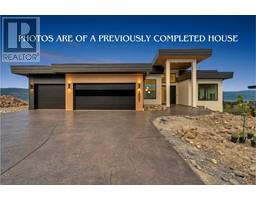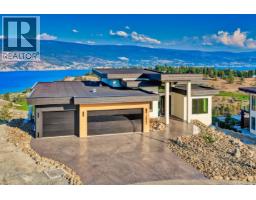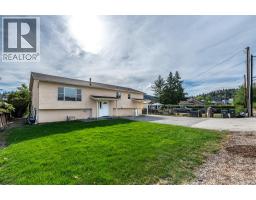11121 Scott Street Unit# 10 Main Town, Summerland, British Columbia, CA
Address: 11121 Scott Street Unit# 10, Summerland, British Columbia
Summary Report Property
- MKT ID10361335
- Building TypeRow / Townhouse
- Property TypeSingle Family
- StatusBuy
- Added14 weeks ago
- Bedrooms3
- Bathrooms2
- Area2380 sq. ft.
- DirectionNo Data
- Added On04 Sep 2025
Property Overview
Wanting to downsize from a large home but don't want to squish into a small rancher? This accessible 3 bedroom, 2 bathroom home offers a thoughtful layout and stylish updates throughout. The kitchen features stunning hickory cabinets paired with stainless steel appliances, while the main floor boasts modern laminate flooring, a new energy-efficient patio door that leads to a new deck with sweeping views of Quinpool Green’s impeccably landscaped grounds, plus this unit has a newer AC unit for year-round comfort! The spacious primary suite includes a walk-through closet, and even has a 4-piece ensuite! Another large bedroom, and laundry completes the main floor! The lower level is equally impressive with a large rec room, a third bedroom, and a versatile storage and den or workshop space. A rare bonus: direct exterior access to the basement, making this unit truly one-of-a-kind. This full-basement home offers everything you need to simply unpack and enjoy. Quinpool Green is a well-managed 55+ community with beautifully kept grounds, one indoor cat approved, and a professionally managed strata, with monthly fee of $549.35. Don’t miss this exceptional opportunity—call today to book your private showing! (id:51532)
Tags
| Property Summary |
|---|
| Building |
|---|
| Level | Rooms | Dimensions |
|---|---|---|
| Basement | Bedroom | 13'5'' x 10'6'' |
| Den | 13'5'' x 10'6'' | |
| Recreation room | 22'11'' x 13'3'' | |
| Storage | 20'11'' x 13'6'' | |
| Utility room | 17' x 10'6'' | |
| Main level | 3pc Bathroom | 9'4'' x 7'3'' |
| 4pc Ensuite bath | 4'10'' x 7'3'' | |
| Bedroom | 13'5'' x 10'5'' | |
| Dining room | 6'9'' x 6'8'' | |
| Kitchen | 14'3'' x 10' | |
| Living room | 25'3'' x 16'9'' | |
| Primary Bedroom | 15'3'' x 10'6'' |
| Features | |||||
|---|---|---|---|---|---|
| Cul-de-sac | Private setting | Carport | |||
| Central air conditioning | |||||



































