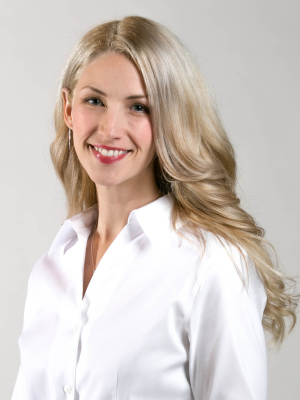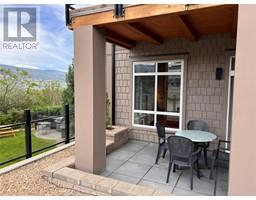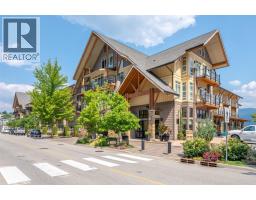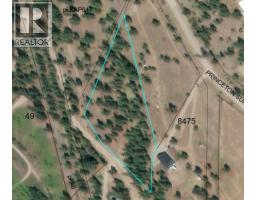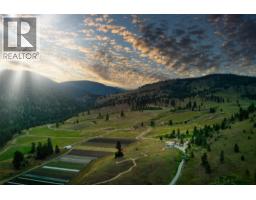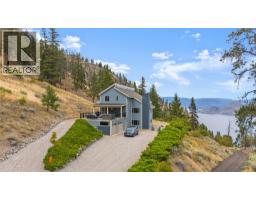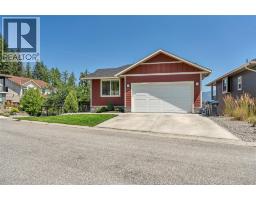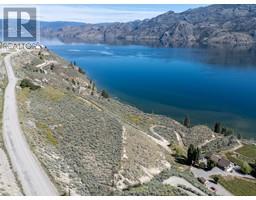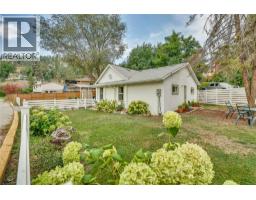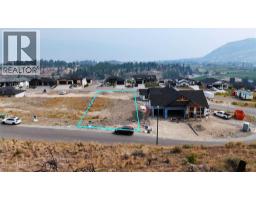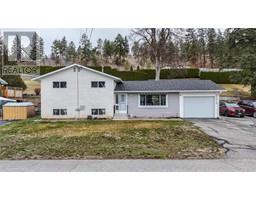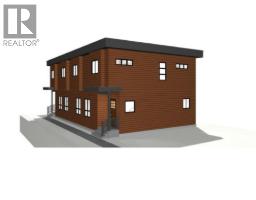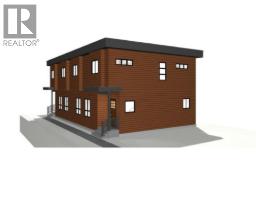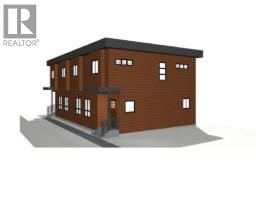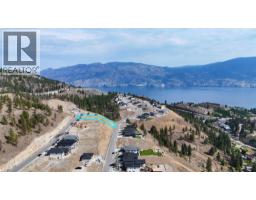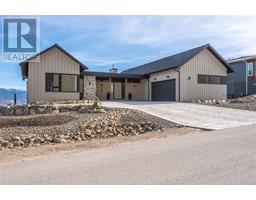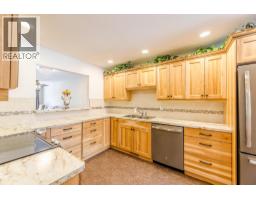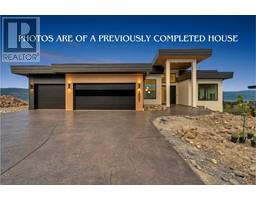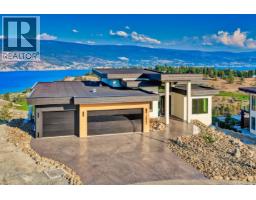10703 Prairie Valley Road Main Town, Summerland, British Columbia, CA
Address: 10703 Prairie Valley Road, Summerland, British Columbia
Summary Report Property
- MKT ID10365610
- Building TypeHouse
- Property TypeSingle Family
- StatusBuy
- Added7 weeks ago
- Bedrooms4
- Bathrooms3
- Area2523 sq. ft.
- DirectionNo Data
- Added On14 Oct 2025
Property Overview
Backing directly onto the lovely green space of the Dale Meadows sports fields and walking path, and just minutes from the Montessori School and amenities of downtown Summerland, this home offers the perfect setting for a young family or investor. The main level features vaulted ceilings in the living room and kitchen, with large south-facing windows that flood the space with natural light. Upstairs you'll find two spacious bedrooms + a den, with many updates including new furnace and a/c, fresh vinyl plank flooring through home, new lighting, and updated covered deck in backyard. The top floor is move-in ready, while the bright and self-contained 2-bedroom in-law suite below—with its own private entrance—it's vacant so provides a potential great mortgage-helping aspect to this property or can be ideal for a multi-generational living arrangement. Plenty of storage, with a flat fenced yard, room to park your RV, this property is ideal! A great investment opportunity or family home with potential built-in income support. Virtually staged photos with furniture. Please contact your preferred agent to view today! (id:51532)
Tags
| Property Summary |
|---|
| Building |
|---|
| Level | Rooms | Dimensions |
|---|---|---|
| Basement | Utility room | 3'3'' x 3' |
| Lower level | Utility room | 6'10'' x 6'7'' |
| Dining room | 10'11'' x 5'8'' | |
| Bedroom | 11'2'' x 9'9'' | |
| 4pc Bathroom | Measurements not available | |
| Main level | Primary Bedroom | 15'1'' x 14'3'' |
| Living room | 14'5'' x 21'4'' | |
| Laundry room | 8' x 6'7'' | |
| Dining room | 12'7'' x 12'5'' | |
| Kitchen | 12'1'' x 8'10'' | |
| Bedroom | 15'1'' x 10'10'' | |
| 4pc Bathroom | Measurements not available | |
| 3pc Ensuite bath | Measurements not available | |
| Additional Accommodation | Primary Bedroom | 11'4'' x 12'11'' |
| Living room | 12'1'' x 19'10'' | |
| Kitchen | 11'5'' x 14'9'' |
| Features | |||||
|---|---|---|---|---|---|
| RV | Central air conditioning | ||||






















































