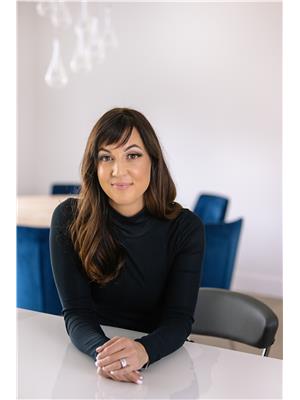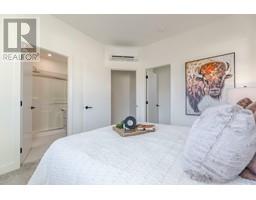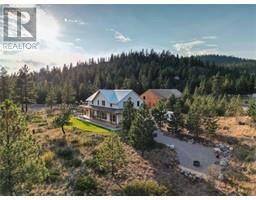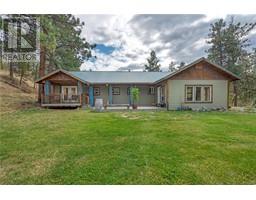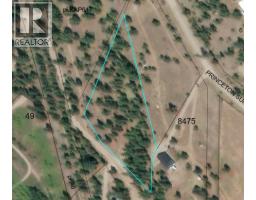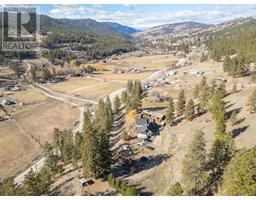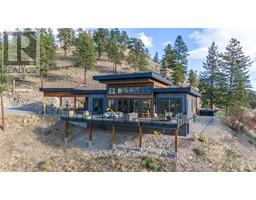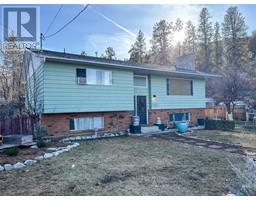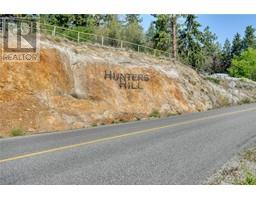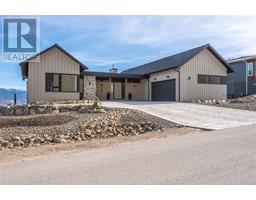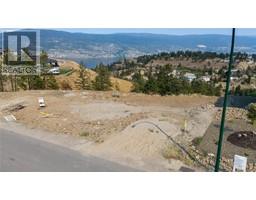21815 Garnet Valley Road Summerland Rural, Summerland, British Columbia, CA
Address: 21815 Garnet Valley Road, Summerland, British Columbia
Summary Report Property
- MKT ID10342186
- Building TypeHouse
- Property TypeSingle Family
- StatusBuy
- Added3 weeks ago
- Bedrooms5
- Bathrooms4
- Area3615 sq. ft.
- DirectionNo Data
- Added On05 Apr 2025
Property Overview
Stunning 14-Acre Horse Property with Exceptional Amenities. Discover your dream equestrian estate on this expansive property, perfectly designed for both horse enthusiasts and those seeking a tranquil retreat. This remarkable property features multiple outbuildings, including a spacious riding arena, a well-equipped hay barn, and a versatile tack room, catering to all your equestrian needs. The beautifully landscaped grounds offer a serene environment, ensuring privacy and peace. The updated six-bedroom home is a true gem, boasting modern finishes and an open layout that invites natural light. The heart of the home is the amazing gourmet kitchen, perfect for culinary enthusiasts and entertaining guests. Enjoy the outdoors with a refreshing swimming pool, ideal for relaxation on warm summer days. This property combines luxury living with functional equestrian facilities, making it a rare find in today’s market. Don’t miss the opportunity to own this exceptional horse property that offers both comfort and functionality! (id:51532)
Tags
| Property Summary |
|---|
| Building |
|---|
| Level | Rooms | Dimensions |
|---|---|---|
| Basement | 2pc Bathroom | 4'10'' x 7'3'' |
| Other | 13'8'' x 7'4'' | |
| Office | 13'9'' x 12'7'' | |
| Office | 8'0'' x 9'2'' | |
| Utility room | 10'9'' x 8'11'' | |
| Recreation room | 14'3'' x 13'5'' | |
| Other | 8'0'' x 7'10'' | |
| 3pc Bathroom | 6'8'' x 9'3'' | |
| Office | 13'4'' x 12'3'' | |
| Bedroom | 25'2'' x 13'4'' | |
| Bedroom | 10'6'' x 13'3'' | |
| Main level | 3pc Bathroom | 7'3'' x 7'6'' |
| 4pc Bathroom | 7'2'' x 5'10'' | |
| Bedroom | 10'2'' x 10'2'' | |
| Bedroom | 16'8'' x 10'3'' | |
| Primary Bedroom | 13'0'' x 13'11'' | |
| Office | 9'10'' x 10'3'' | |
| Mud room | 18'7'' x 5'9'' | |
| Living room | 14'2'' x 17'7'' | |
| Laundry room | 8'5'' x 10'3'' | |
| Dining room | 14'11'' x 13'10'' | |
| Kitchen | 16'6'' x 17'8'' |
| Features | |||||
|---|---|---|---|---|---|
| See Remarks | Attached Garage(2) | Heated Garage | |||
| RV | Central air conditioning | ||||





















































































