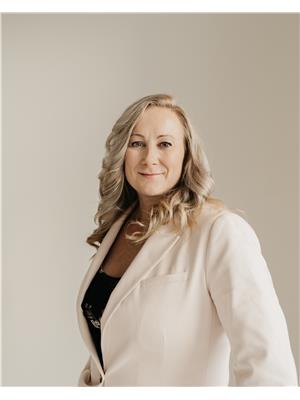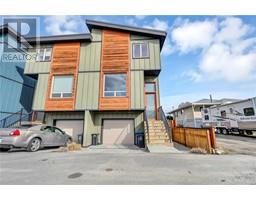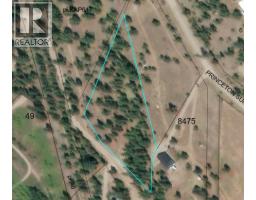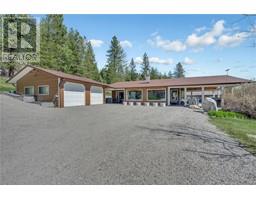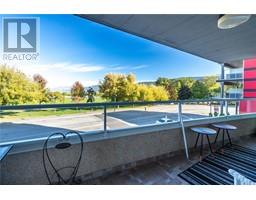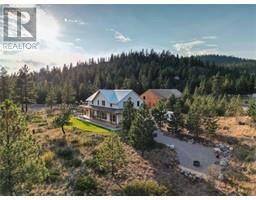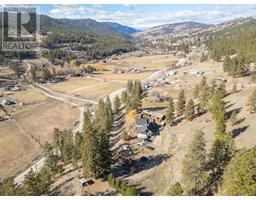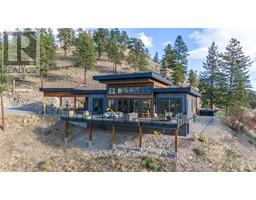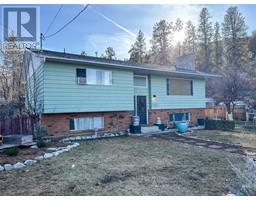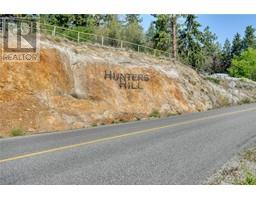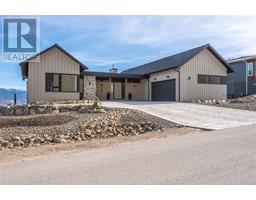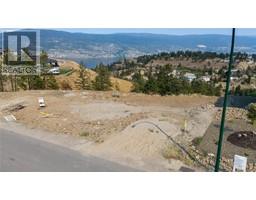28 Deans Road Summerland Rural, Summerland, British Columbia, CA
Address: 28 Deans Road, Summerland, British Columbia
Summary Report Property
- MKT ID10343230
- Building TypeHouse
- Property TypeSingle Family
- StatusBuy
- Added3 weeks ago
- Bedrooms4
- Bathrooms2
- Area1802 sq. ft.
- DirectionNo Data
- Added On12 Apr 2025
Property Overview
Nestled on a private 2.81 acre lot, this 3 bedroom plus flex room, 2 bathroom rancher is move-in ready. The open concept living space features vaulted ceilings, a sunken family room, light oak kitchen cabinets and custom concrete countertops. Hardwood flooring in the living area and a Blaze King wood stove adds to the comfort. The master suite includes a 3-piece ensuite with a freestanding soaker tub, and French doors that lead to a covered deck. Two of the bedrooms boast custom loft spaces, offering additional character and functionality. The property borders the Trans Canada Trail, so in just steps you have unlimited access to hiking, biking, ATV and horseback trails. The property also includes a detached workshop and a separate outbuilding that was used for hay/tack and additional storage. Ample space for all your toys. Multiple decks surround the home, perfectly positioned in an East/West valley to maximize sun exposure. A large, secure dog run with 6 foot chain link fence and access to a separate enclosed area within the workshop. Located within minutes from downtown Summerland, on a quiet, no-thru road. This property is located on the Summerland school bus route. Water license is in place on Trout Creek. Stay connected with Telus fibre optic internet. Deck is conveniently wired for a hot tub. All measurements are taken from Iguide. Call today to schedule a viewing. (id:51532)
Tags
| Property Summary |
|---|
| Building |
|---|
| Level | Rooms | Dimensions |
|---|---|---|
| Main level | 3pc Bathroom | 8'5'' x 7'11'' |
| Bedroom | 11'2'' x 8'8'' | |
| Bedroom | 11'3'' x 8'8'' | |
| Bedroom | 14'6'' x 7'8'' | |
| Family room | 11'4'' x 11'1'' | |
| 3pc Ensuite bath | 9'2'' x 8'6'' | |
| Primary Bedroom | 13'10'' x 10'4'' | |
| Office | 9'11'' x 8'1'' | |
| Mud room | 8' x 7'8'' | |
| Dining room | 20'6'' x 19'11'' | |
| Living room | 19'5'' x 11'5'' | |
| Kitchen | 15'3'' x 12'2'' |
| Features | |||||
|---|---|---|---|---|---|
| See Remarks | Detached Garage(0) | RV | |||
































