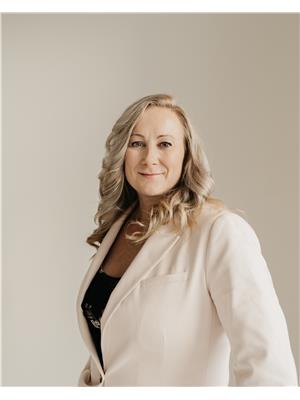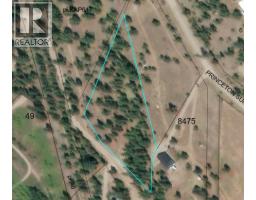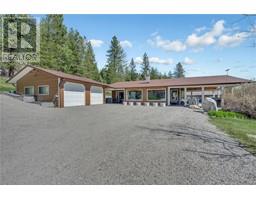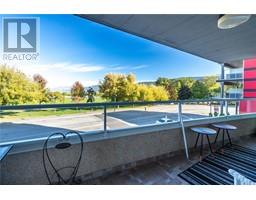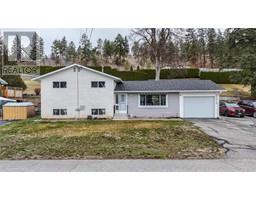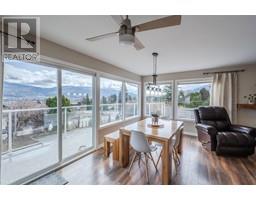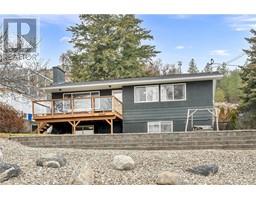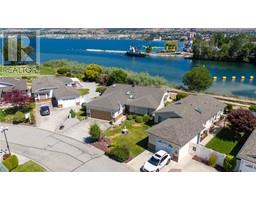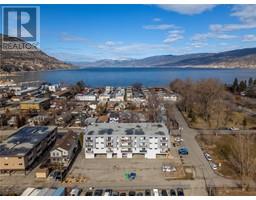2922 Wilson Street Unit# 105 Main South, Penticton, British Columbia, CA
Address: 2922 Wilson Street Unit# 105, Penticton, British Columbia
Summary Report Property
- MKT ID10341851
- Building TypeRow / Townhouse
- Property TypeSingle Family
- StatusBuy
- Added11 weeks ago
- Bedrooms3
- Bathrooms2
- Area1339 sq. ft.
- DirectionNo Data
- Added On05 Apr 2025
Property Overview
Experience open concept living at this townhouse in 5 At Wilson. The main floor includes a modern kitchen with an island, stainless steel appliances, and quartz counters, plus living and dining areas with large windows. Upstairs, find 3 bedrooms, including a primary bedroom with a 4-piece ensuite, 2 additional bedrooms, and another full bathroom, all with ample storage. The walk-out level features a laundry room, attached garage, and a bright flex space perfect for a playroom or office, leading to a fenced backyard with a patio, barbecue hook up, and underground irrigation. Additional features are fresh paint, laminate floors throughout, new complex fencing from 2023, and pet-friendly policies. Located near coffee shops, parks, Skaha Lake beach, shopping, and schools, in a quiet area. Measurements from IGuide; buyer to verify if important. Call today to view. (id:51532)
Tags
| Property Summary |
|---|
| Building |
|---|
| Level | Rooms | Dimensions |
|---|---|---|
| Second level | Primary Bedroom | 16'6'' x 12'2'' |
| 4pc Ensuite bath | 7'10'' x 9'11'' | |
| Bedroom | 8'6'' x 13'8'' | |
| Bedroom | 10'10'' x 8'9'' | |
| Third level | 4pc Bathroom | 7'11'' x 4'11'' |
| Lower level | Den | 10'9'' x 8'2'' |
| Laundry room | 4'6'' x 9'1'' | |
| Main level | Living room | 12'6'' x 12'8'' |
| Kitchen | 13'8'' x 9'7'' | |
| Foyer | 3'6'' x 3'6'' | |
| Dining room | 17'7'' x 9'3'' |
| Features | |||||
|---|---|---|---|---|---|
| See remarks | Central island | Attached Garage(1) | |||
| Range | Refrigerator | Dishwasher | |||
| Dryer | Microwave | Washer | |||
| Central air conditioning | |||||


