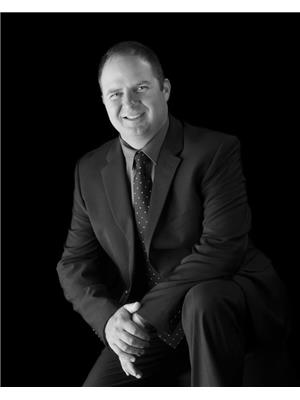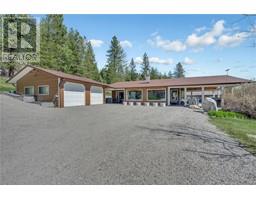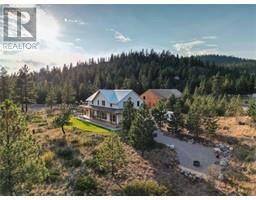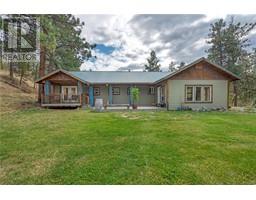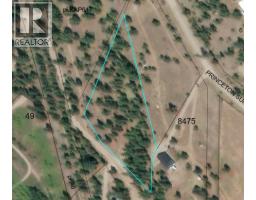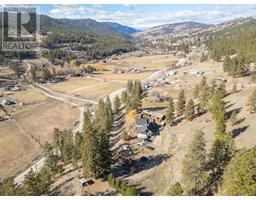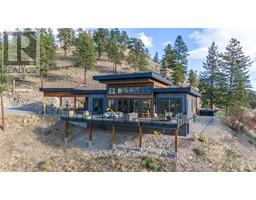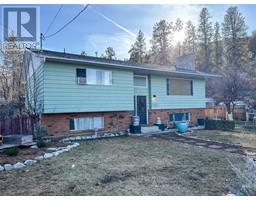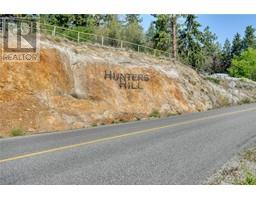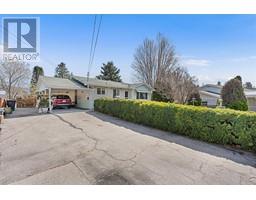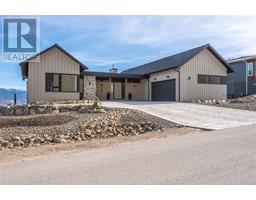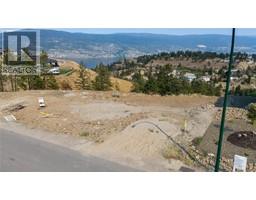14491 SUTHERLAND Place Summerland Rural, Summerland, British Columbia, CA
Address: 14491 SUTHERLAND Place, Summerland, British Columbia
Summary Report Property
- MKT ID10341995
- Building TypeHouse
- Property TypeSingle Family
- StatusBuy
- Added6 weeks ago
- Bedrooms4
- Bathrooms3
- Area2721 sq. ft.
- DirectionNo Data
- Added On05 Apr 2025
Property Overview
Move in ready 4-bedroom 3-bathroom home on .40-acre lot in Deer Ridge. You will sure to be impressed by the attention to detail through out this meticulously maintained and updated rancher with full walk out basement. Featuring vinyl plank flooring through the living area with a modern gas fireplace. Updated kitchen cabinets with stainless appliances adjacent to the eating and dining. Deck off the kitchen offers covered space for relaxing or entertaining. Main level laundry, office/second bedroom, and a primary suite complete with a walk-in closet and ensuite. Downstairs with suite potential includes a rec room, bedroom, full bath, and plenty of storage. Walk out to the open back yard perfect for kids and pets offering covered storage under the deck. Central air conditioning, central vac, and underground irrigation. Plenty of parking including the double garage with refinished epoxy floors. Enjoy the mountain views through Prairie Valley and of Giants Head in this peaceful neighbourhood of Summerland. (id:51532)
Tags
| Property Summary |
|---|
| Building |
|---|
| Level | Rooms | Dimensions |
|---|---|---|
| Lower level | Other | 17'3'' x 14'2'' |
| Storage | 13'9'' x 5'10'' | |
| Bedroom | 13'5'' x 10'9'' | |
| Recreation room | 19'0'' x 14'3'' | |
| Bedroom | 14'3'' x 10'8'' | |
| 4pc Bathroom | Measurements not available | |
| Main level | Dining nook | 9'9'' x 8'3'' |
| Utility room | 14'9'' x 18'7'' | |
| Living room | 14'1'' x 21' | |
| Laundry room | 8'7'' x 5'10'' | |
| Kitchen | 12'9'' x 11'11'' | |
| Foyer | 8'0'' x 5'3'' | |
| 3pc Ensuite bath | Measurements not available | |
| Dining room | 13'9'' x 10'11'' | |
| Primary Bedroom | 15'5'' x 15' | |
| Bedroom | 11'8'' x 10'6'' | |
| 3pc Bathroom | Measurements not available |
| Features | |||||
|---|---|---|---|---|---|
| Cul-de-sac | Private setting | See Remarks | |||
| Other | Range | Refrigerator | |||
| Dishwasher | Dryer | Microwave | |||
| Washer | Central air conditioning | ||||







































