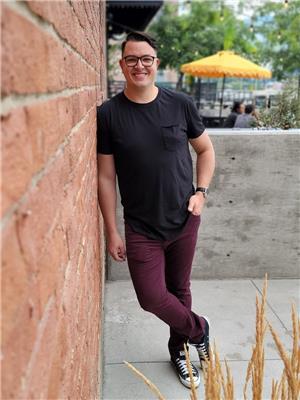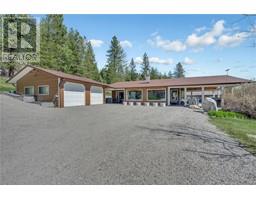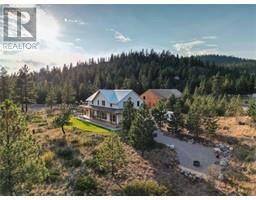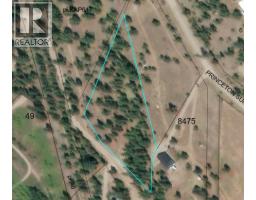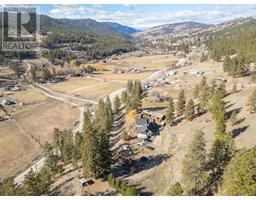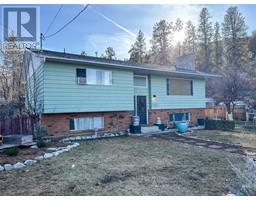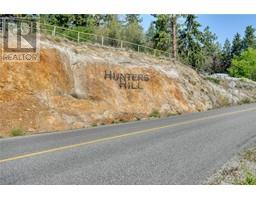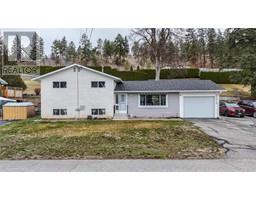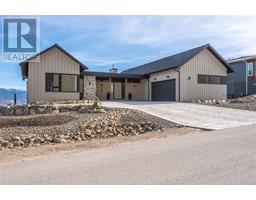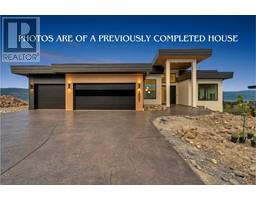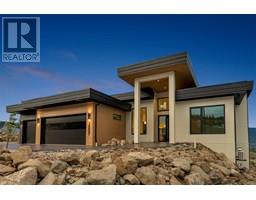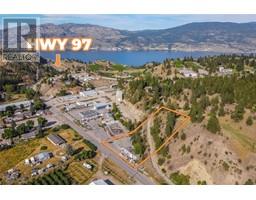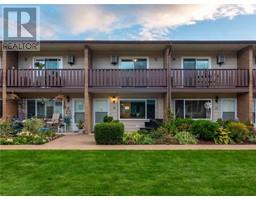13815 Theed Crescent Main Town, Summerland, British Columbia, CA
Address: 13815 Theed Crescent, Summerland, British Columbia
Summary Report Property
- MKT ID10345047
- Building TypeHouse
- Property TypeSingle Family
- StatusBuy
- Added9 weeks ago
- Bedrooms3
- Bathrooms2
- Area1555 sq. ft.
- DirectionNo Data
- Added On15 May 2025
Property Overview
Welcome to your new home in the heart of Summerland’s Main Town—perfectly nestled on a quiet, family-friendly cul-de-sac where kids still play outside and neighbours know each other by name. This 3-bedroom, 2-bathroom single-family home offers 1,555 square feet of space with a layout ideal for growing families or first-time buyers looking to build equity. Enjoy fresh fruit right from your yard with a cherry tree, peach tree, and Italian prune plum. The massive, fully fenced yard is ready for all your family fun—think summer BBQS, a trampoline, or even your dream garden. Need RV parking? You've got it. Plus, underground irrigation keeps your outdoor space green and low-maintenance. Inside, you’ll find 2 bedrooms and a full bath upstairs, with 1 bedroom and a 2-piece bath down. Three closets have been cleverly converted into pantries for extra storage. The large bay window, front windows, and impressive 12-foot window have all been updated, bringing in tons of natural light. Cozy up to the electric fireplace or explore the easily suitable basement with a separate entrance. All of this, just minutes from everything Summerland has to offer—shops, cafes, restaurants, groceries, and more. Bring your Pinterest board and turn this into your dream home! (id:51532)
Tags
| Property Summary |
|---|
| Building |
|---|
| Land |
|---|
| Level | Rooms | Dimensions |
|---|---|---|
| Basement | Storage | 11' x 15'8'' |
| Recreation room | 11'1'' x 18'7'' | |
| Laundry room | 11'4'' x 18'1'' | |
| Bedroom | 10'11'' x 10'1'' | |
| 2pc Bathroom | 5'6'' x 5'3'' | |
| Main level | Kitchen | 11' x 8'3'' |
| Primary Bedroom | 11'11'' x 1' | |
| Living room | 13'10'' x 19' | |
| Dining room | 11' x 7'10'' | |
| Bedroom | 11' x 9'11'' | |
| 4pc Bathroom | 7'7'' x 4'11'' |
| Features | |||||
|---|---|---|---|---|---|
| Cul-de-sac | Level lot | Private setting | |||
| See Remarks | Carport | Street | |||
| RV(1) | Refrigerator | Range - Electric | |||
| Washer & Dryer | Central air conditioning | ||||






























