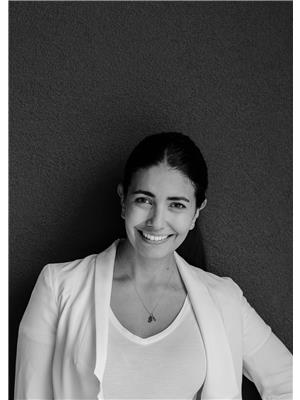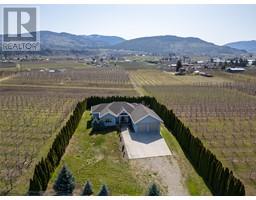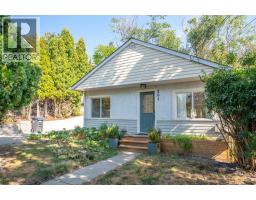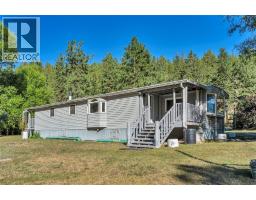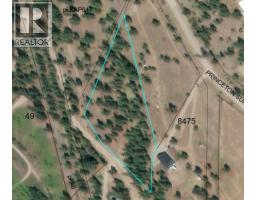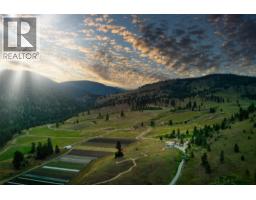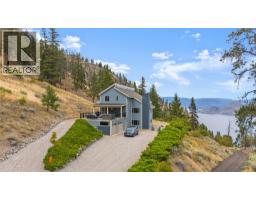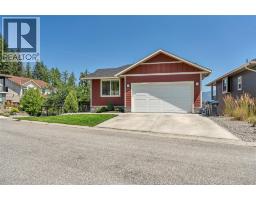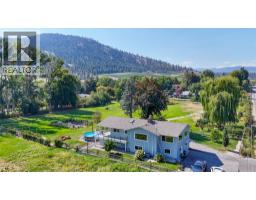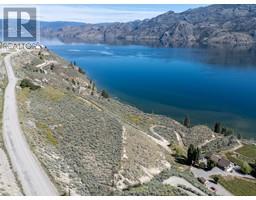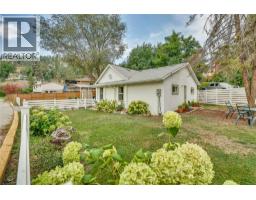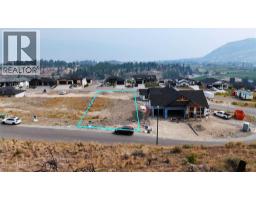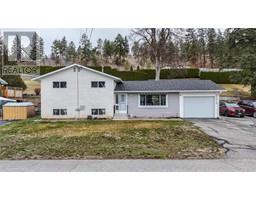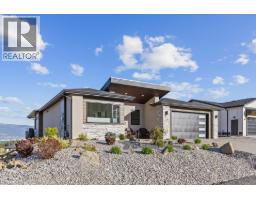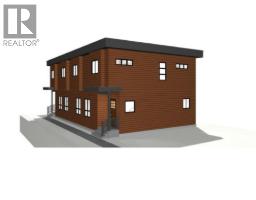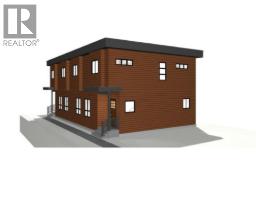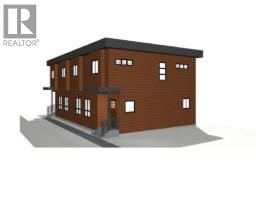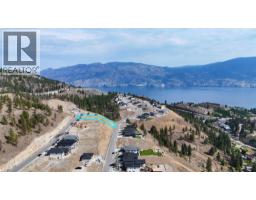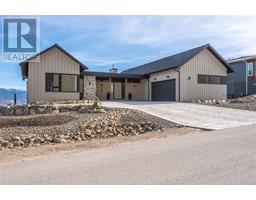8025 Princeton-Summerland Road Summerland Rural, Summerland, British Columbia, CA
Address: 8025 Princeton-Summerland Road, Summerland, British Columbia
Summary Report Property
- MKT ID10328165
- Building TypeHouse
- Property TypeSingle Family
- StatusBuy
- Added44 weeks ago
- Bedrooms3
- Bathrooms3
- Area3024 sq. ft.
- DirectionNo Data
- Added On03 Jan 2025
Property Overview
A study in modern craftsmanship, this flat 8 acre retreat features a brand new 3000 sqf residence and a 5000 sqf timber framed shop. The house is a bespoke masterpiece entirely handmade from solid wood using timeless joinery techniques. Built in 2023, the house is BC Energy Step 5 with in floor radiant heat, ductless splits and a wood burning stove. Large lift and slide doors open onto a wraparound porch with complete privacy in the back yard. A fully integrated Wolf and Subzero appliance package set in solid white oak cabinetry offers those who like to host a beautiful helm to work in. There are 3 beds and 2 baths up set on solid hardwood floors with vaulted timber framed roof assemblies visible in all rooms. The entire home is clad with Douglas Fir T&G and no toxic off gassing materials were used in the construction of the home. The workshop is a marvel of engineering and construction built entirely from Cross Laminated Timber (CLT). Currently being used as a millwork studio the zoning is set for Home Industry use which allows you to seamlessly move your operation to the property, a very rare and desirable feature. This is a building unlike any other on the market today, a space to create and restore to build and fabricate. Endless trails for horseback riding, hiking, mountain biking are just off the back porch. Located 10 min from Summerland yet seemingly in the middle of nowhere, this property offers privacy for your family and an opportunity for your business to grow. (id:51532)
Tags
| Property Summary |
|---|
| Building |
|---|
| Level | Rooms | Dimensions |
|---|---|---|
| Second level | 4pc Bathroom | 12'10'' x 10'4'' |
| Bedroom | 12'10'' x 15'7'' | |
| Bedroom | 11'7'' x 10'11'' | |
| Laundry room | 17'4'' x 9'7'' | |
| Family room | 15'2'' x 13' | |
| Other | 13'10'' x 5'2'' | |
| 3pc Ensuite bath | 8'9'' x 8'8'' | |
| Primary Bedroom | 13'2'' x 17'3'' | |
| Main level | Utility room | 4'3'' x 9' |
| Other | 14'11'' x 9' | |
| 3pc Bathroom | 9'5'' x 7'7'' | |
| Office | 8'5'' x 9' | |
| Foyer | 6'10'' x 9' | |
| Kitchen | 17'2'' x 16'10'' | |
| Dining room | 20' x 12'10'' | |
| Living room | 17'2'' x 16'10'' |
| Features | |||||
|---|---|---|---|---|---|
| See Remarks | RV | Range | |||
| Refrigerator | Dishwasher | Dryer | |||
| Washer | Oven - Built-In | Heat Pump | |||





























