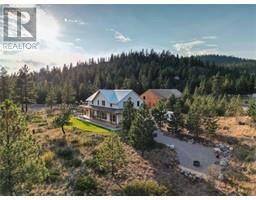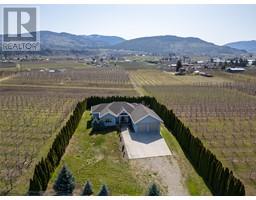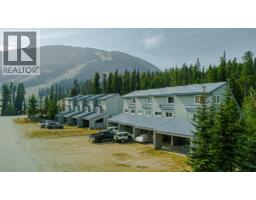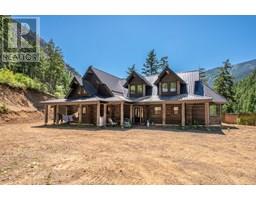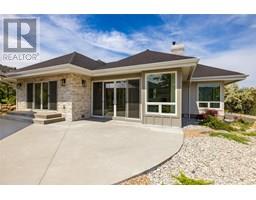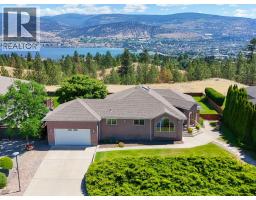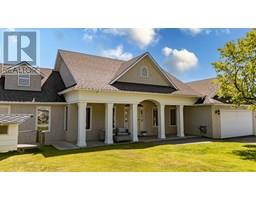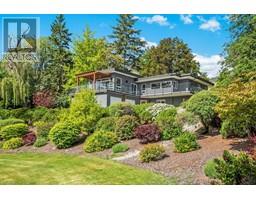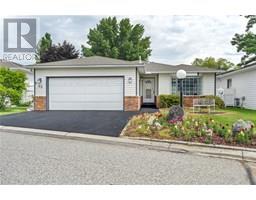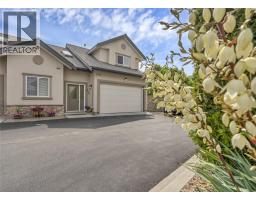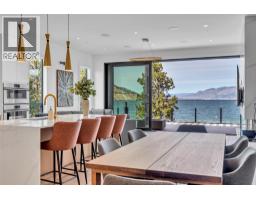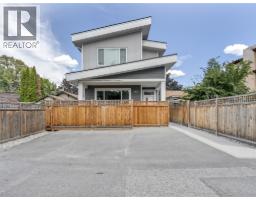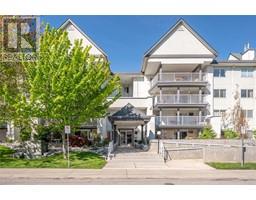294 Norton Street Main North, Penticton, British Columbia, CA
Address: 294 Norton Street, Penticton, British Columbia
Summary Report Property
- MKT ID10364969
- Building TypeHouse
- Property TypeSingle Family
- StatusBuy
- Added4 weeks ago
- Bedrooms3
- Bathrooms2
- Area1570 sq. ft.
- DirectionNo Data
- Added On03 Oct 2025
Property Overview
Welcome to 294 Norton St, Penticton —a charming property spanning .23 acres just steps to the KVR trail & walking distance to the beach, Penticton’s Saturday Market and all the amazing things Downtown Penticton has to offer. Perfect for first-time home buyers or as a savvy investment opportunity. This home features a functional layout with a total of 3 bedrooms and 2 bathrooms, strategically divided to enhance living flexibility. The main level boasts a rancher-style setup with 2 bedrooms, a beautifully renovated kitchen complete with modern countertops and French patio doors that open up to welcome the balmy summer days. The kitchen upgrades include new flooring and a well-appointed pantry. Adding to the home’s appeal is the downstairs area, which includes a self-contained one-bedroom, one-bathroom in-law suite with its own separate entrance. This space is ideal for additional rental income or extended family living. Situated on a great sized lot, the property offers ample outdoor space and privacy, as it fronts both Norton St and Townley St. Don’t miss the opportunity to make 294 Norton St your new home and enjoy all the benefits this fantastic location has to offer. This property delivers both comfort and convenience, ideal for stepping into the real estate market. (id:51532)
Tags
| Property Summary |
|---|
| Building |
|---|
| Land |
|---|
| Level | Rooms | Dimensions |
|---|---|---|
| Basement | 4pc Bathroom | 9'3'' x 10'5'' |
| Bedroom | 21'7'' x 10'10'' | |
| Utility room | 7'11'' x 3' | |
| Recreation room | 21'7'' x 10'10'' | |
| Kitchen | 11'6'' x 10'11'' | |
| Main level | Bedroom | 9'4'' x 10'1'' |
| 4pc Bathroom | 6'10'' x 6'4'' | |
| Primary Bedroom | 12'10'' x 10'1'' | |
| Kitchen | 11'6'' x 12'6'' | |
| Living room | 21'1'' x 12'7'' |
| Features | |||||
|---|---|---|---|---|---|
| Sloping | Carport | Refrigerator | |||
| Dishwasher | Oven - gas | Range - Gas | |||
| Washer & Dryer | Window air conditioner | ||||































































