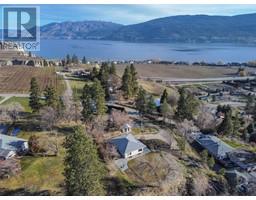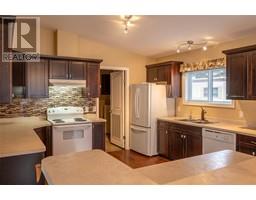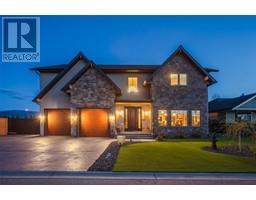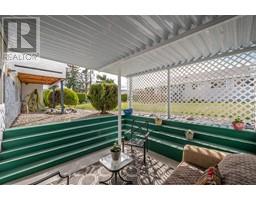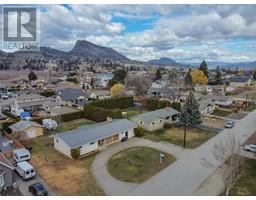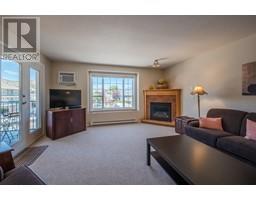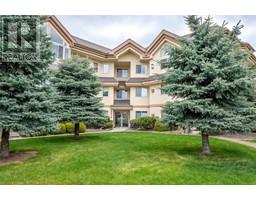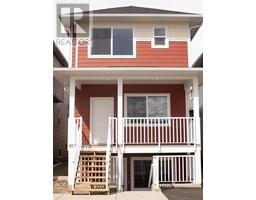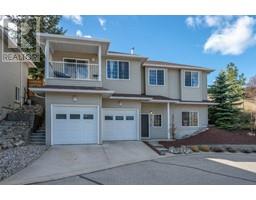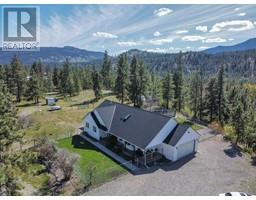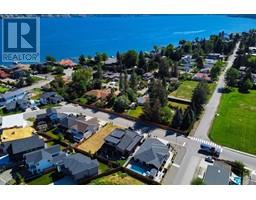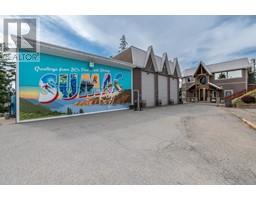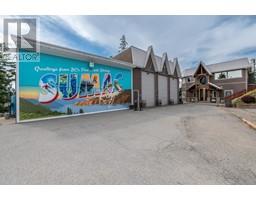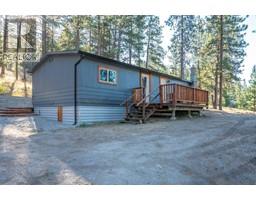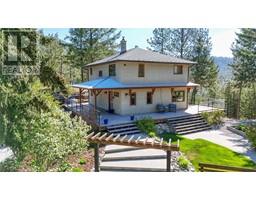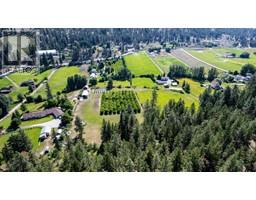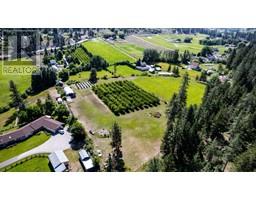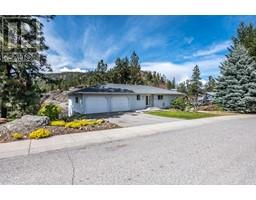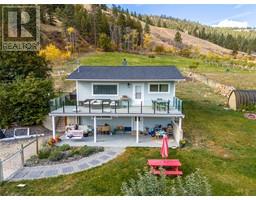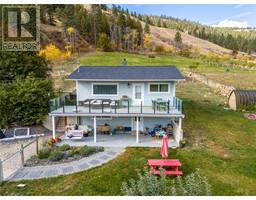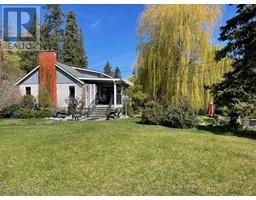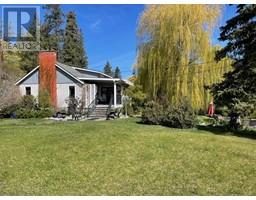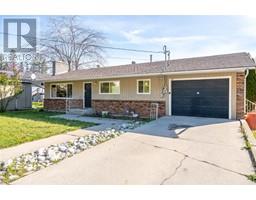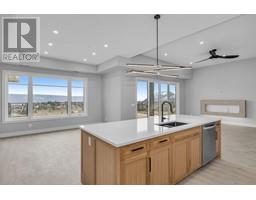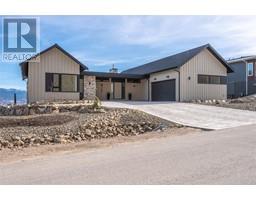12119 JUBILEE Road Main Town, Summerland, British Columbia, CA
Address: 12119 JUBILEE Road, Summerland, British Columbia
Summary Report Property
- MKT ID10313137
- Building TypeHouse
- Property TypeSingle Family
- StatusBuy
- Added1 weeks ago
- Bedrooms2
- Bathrooms2
- Area1742 sq. ft.
- DirectionNo Data
- Added On06 May 2024
Property Overview
Step into this delightful one-level rancher home nestled in the heart of Summerland. Offering 2 bedrooms, 2 bathrooms, a full ensuite, this home offers both comfort and convenience. A bonus flex space awaits, use your imagination. As you enter, you'll be greeted by a spacious entryway leading into the home's inviting interior. Hardwood floors adorn the living and dining room, while 5 vertical windows flood the front living room with natural light and picturesque views, complemented by the warmth of a gas fireplace. The kitchen boasts refinished cabinets and newer tile flooring, with direct access to the backyard oasis. Outside, enjoy the lovely outdoor space complete with irrigation for the garden, flowers, and raspberries, along with a spacious gazebo for al fresco entertaining. With a single-car garage and additional parking including RV Parking. Plus, enjoy the added bonus of being within walking distance to downtown Summerland. Experience the full package of comfort, convenience, and accessibility this home has to offer. Book your showing today! (id:51532)
Tags
| Property Summary |
|---|
| Building |
|---|
| Land |
|---|
| Level | Rooms | Dimensions |
|---|---|---|
| Main level | Utility room | 3'7'' x 8' |
| Den | 9'5'' x 10'3'' | |
| Primary Bedroom | 11'11'' x 13' | |
| Living room | 23'11'' x 15'10'' | |
| Laundry room | 9'8'' x 11'10'' | |
| Kitchen | 12'6'' x 9'3'' | |
| Games room | 9'1'' x 22'3'' | |
| 4pc Ensuite bath | Measurements not available | |
| Dining nook | 9'3'' x 7'8'' | |
| Dining room | 12'4'' x 10'2'' | |
| Bedroom | 12'3'' x 12'10'' | |
| 4pc Bathroom | Measurements not available |
| Features | |||||
|---|---|---|---|---|---|
| Level lot | Private setting | RV | |||
| Range | Refrigerator | Dishwasher | |||
| Dryer | Washer | Oven - Built-In | |||
| Central air conditioning | |||||























































