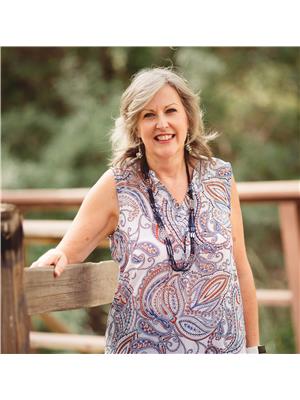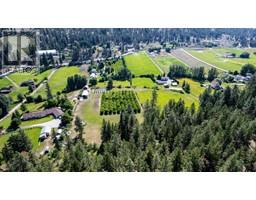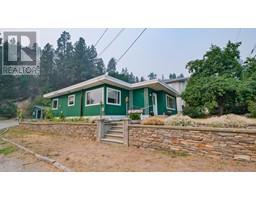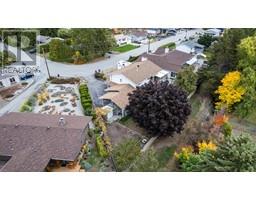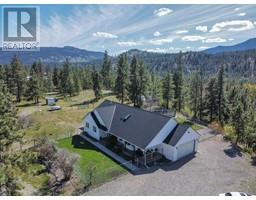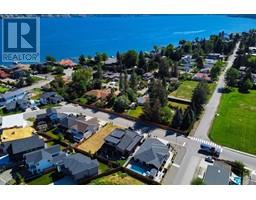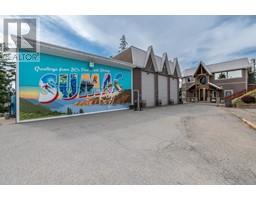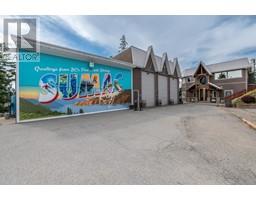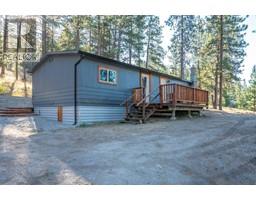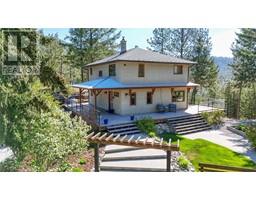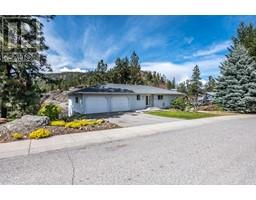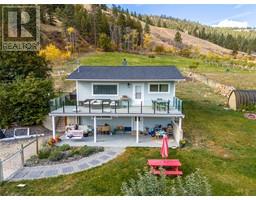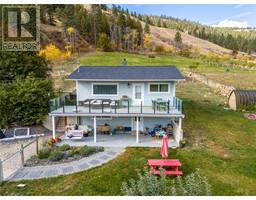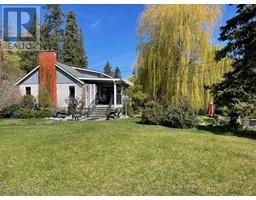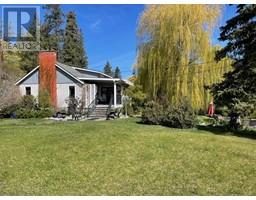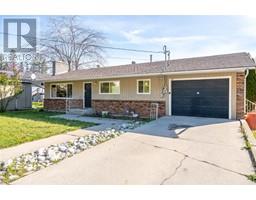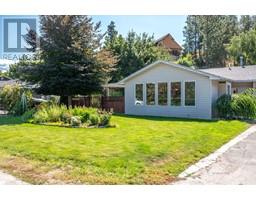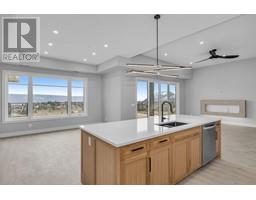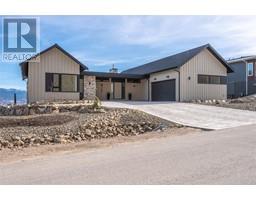24402 GARNET VALLEY Road Summerland Rural, Summerland, British Columbia, CA
Address: 24402 GARNET VALLEY Road, Summerland, British Columbia
Summary Report Property
- MKT ID200046
- Building TypeOther
- Property TypeAgriculture
- StatusBuy
- Added23 weeks ago
- Bedrooms6
- Bathrooms2
- Area2926 sq. ft.
- DirectionNo Data
- Added On07 Dec 2023
Property Overview
This is a HOBBY FARM, Not a make work project!!! An ideal Family Home with Income Potential. About 6 Acres is comprised of a good mixture of ornamental trees, fruit trees, bushes, beautiful low maintenance gardens & sitting areas. 7.25 Acres within the ALR. There is a good mixture of peaches, apricots, plums & nectarines. Plus, a grove of cherry trees in different varieties. The 25x60 greenhouse is ideal for many possibilities; grow your own vegetables, seedlings, flowers etc. or convert it into a Venue to host weddings/parties etc. It has auto venting & is separately metered with natural gas heating. There is a 30x60 Quonset & a 30x15 two level hay barn. Work as much or as little as you want. Everything has been planned to mature at various times. The large family home boasts 6 bdrms & 2 Baths. There is a possibility of operating an Agri-tourism business as well. See duplicate Res listing for more details. A rural location but close to town. Check out the brochure for more info. (id:51532)
Tags
| Property Summary |
|---|
| Building |
|---|
| Land |
|---|
| Level | Rooms | Dimensions |
|---|---|---|
| Second level | Bedroom | 9'6 x 11'4 |
| Bedroom | 9'7 x 11'4 | |
| Bedroom | 13 ft x Measurements not available | |
| 4pc Bathroom | Measurements not available | |
| Basement | Utility room | 20'5 x 14'9 |
| Storage | 11 ft x 16 ft | |
| Other | 3'8 x 13'7 | |
| Mud room | 11'5 x 11'7 | |
| Laundry room | 10'11 x 15'2 | |
| Games room | 9'8 x 13'7 | |
| Ground level | Living room | 21'6 x 15'7 |
| Kitchen | Measurements not available x 7 ft | |
| Dining nook | 16'6 x 8'5 | |
| Dining room | 10 ft x Measurements not available | |
| Bedroom | 9'3 x 11'3 | |
| Bedroom | 11'2 x 11'3 | |
| Bedroom | 10'9 x 11'4 | |
| 3pc Bathroom | Measurements not available |
| Features | |||||
|---|---|---|---|---|---|
| Private setting | Treed | See remarks | |||
| Range | Refrigerator | Dryer | |||
| Washer | |||||















































