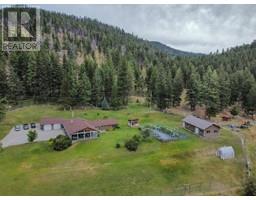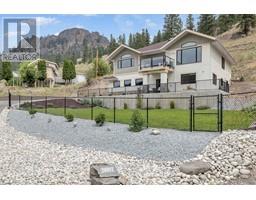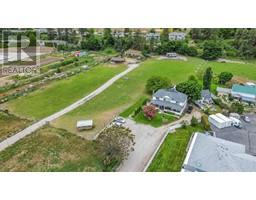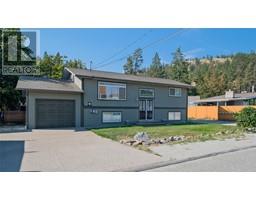136 Sumac Ridge Drive Summerland Rural, Summerland, British Columbia, CA
Address: 136 Sumac Ridge Drive, Summerland, British Columbia
Summary Report Property
- MKT ID10317830
- Building TypeHouse
- Property TypeSingle Family
- StatusBuy
- Added20 weeks ago
- Bedrooms4
- Bathrooms3
- Area3339 sq. ft.
- DirectionNo Data
- Added On30 Jun 2024
Property Overview
Experience the epitome of Okanagan living in this stunning Summerland residence, where every detail caters to luxurious comfort and the entertainer's spirit. Perched with a commanding presence, this home offers expansive vistas of the Okanagan Lake, creating a canvas of ever-changing beauty that will captivate and inspire. This 4 bedroom, 3 bathroom home beautifully complements the natural landscape. This property boasts an ideal location backing onto a lush golf course, providing both serenity and immediate access to a golfer’s paradise. Step inside to discover an interior awash with natural light, thanks to soaring windows that frame the scenic surroundings and infuse the space with an air of openness and tranquility. The heart of the home is its gourmet kitchen, where you will find sleek countertops and high end appliances. It opens seamlessly into a gracious living area, perfect for hosting gatherings that flow effortlessly onto the expansive outdoor deck. Here, guests can indulge in al fresco dining or simply revel in the panoramic lake views. This haven not only offers an exceptional lifestyle but also privacy and elegance. It's a testament to the beauty of the Okanagan and an invitation to live life to the fullest. Your search for the perfect entertainer's dream home, graced by the beauty of nature and the luxury of design, ends here. Welcome home. (id:51532)
Tags
| Property Summary |
|---|
| Building |
|---|
| Level | Rooms | Dimensions |
|---|---|---|
| Second level | Bedroom | 18'2'' x 11'5'' |
| Kitchen | 23'8'' x 12' | |
| Family room | 25' x 26'1'' | |
| Dining room | 20'5'' x 11'5'' | |
| Dining nook | 16'6'' x 15'7'' | |
| 2pc Bathroom | 8'8'' x 6'8'' | |
| Main level | Storage | 5'1'' x 10'1'' |
| Primary Bedroom | 22'10'' x 20' | |
| Living room | 23'9'' x 18'4'' | |
| Laundry room | 10'7'' x 7' | |
| Foyer | 12'4'' x 11'3'' | |
| Bedroom | 17' x 11'7'' | |
| Bedroom | 17'8'' x 10'10'' | |
| 5pc Bathroom | 12'8'' x 10'1'' | |
| 4pc Bathroom | 11'4'' x 10'5'' |
| Features | |||||
|---|---|---|---|---|---|
| Central island | Jacuzzi bath-tub | Three Balconies | |||
| Attached Garage(2) | Range | Refrigerator | |||
| Dishwasher | Cooktop - Electric | Oven - Built-In | |||
| Heat Pump | |||||















































