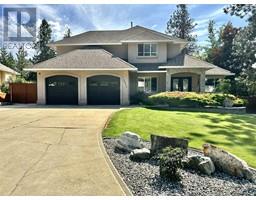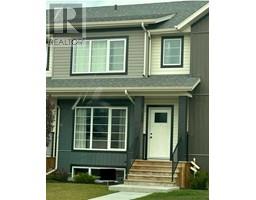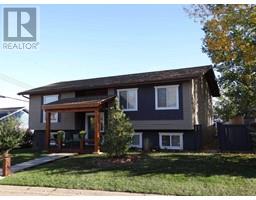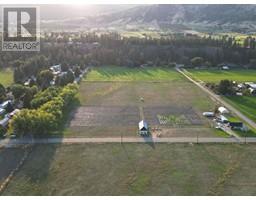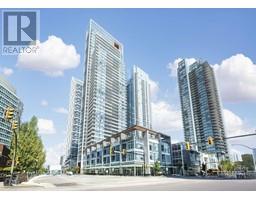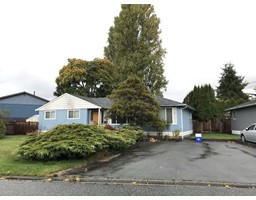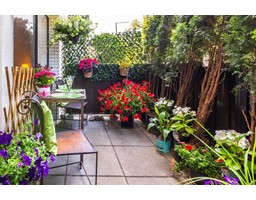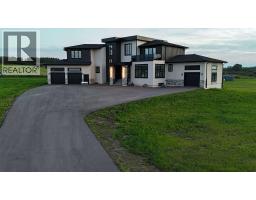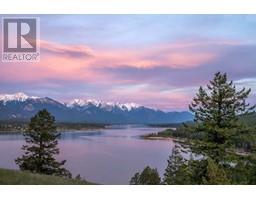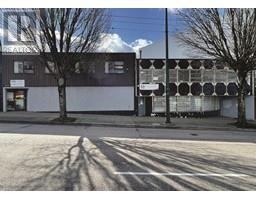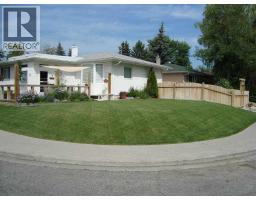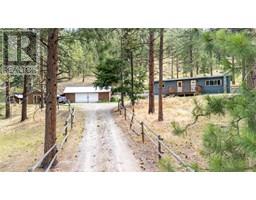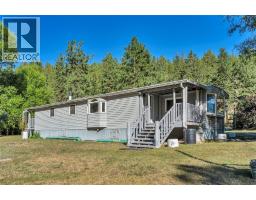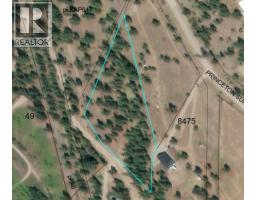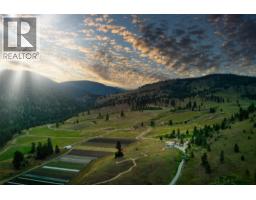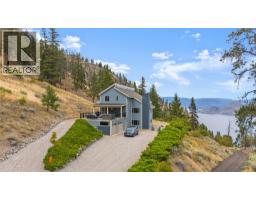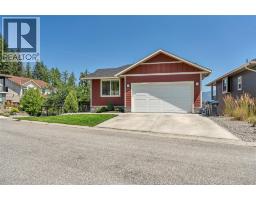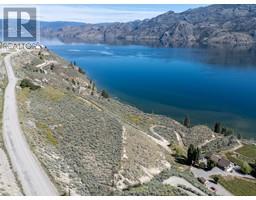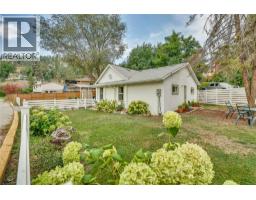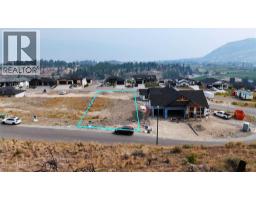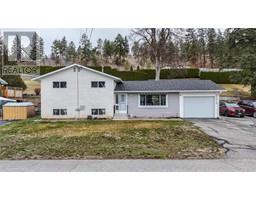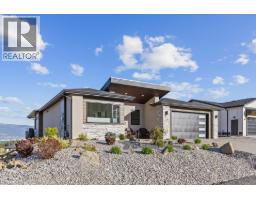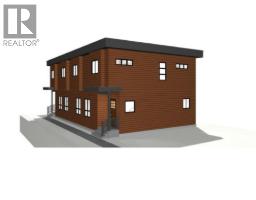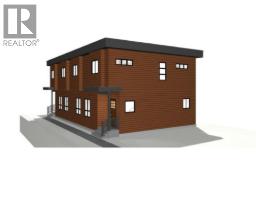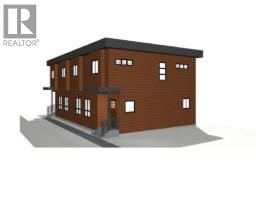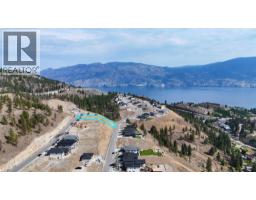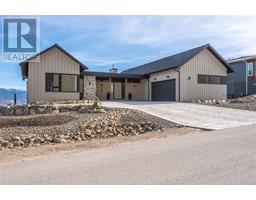13606 Cooke Avenue Lower Town, Summerland, British Columbia, CA
Address: 13606 Cooke Avenue, Summerland, British Columbia
Summary Report Property
- MKT ID10365218
- Building TypeHouse
- Property TypeSingle Family
- StatusBuy
- Added7 weeks ago
- Bedrooms3
- Bathrooms3
- Area2228 sq. ft.
- DirectionNo Data
- Added On07 Oct 2025
Property Overview
For more information, please click Brochure button. Unique original Summerland heritage home in lowertown is immediately adjacent to an orchard in a cul-de-sac neighbourhood. This home has 9 foot ceilings and is entirely made out of hardwood fir lumber, constructed approximately 1910 by the Sutherland Family, and updated over the years with new underground electrical (200AMP) service, radiant heated floors, wood fireplace, copper plumbing, custom wood cabinetry and the like. The additional separate living area, the basement has a unique floor plan is currently undergoing renovations and includes a separate entrance with a south-facing sunken courtyard for privacy. Residing on approximately 1/3 acre of mature, irrigated and landscaped corner property lot, this property includes heritage apple trees and a majestic view of the lake and valley. Included on the property is a 100 sf detached garden tool outbuilding and a 600 sf two-vehicle garage with a shop/work area and rough-in in-floor heating. Beautiful home! (id:51532)
Tags
| Property Summary |
|---|
| Building |
|---|
| Level | Rooms | Dimensions |
|---|---|---|
| Second level | Loft | 10'0'' x 6'8'' |
| Bedroom | 10'10'' x 9'2'' | |
| Bedroom | 18'2'' x 11'10'' | |
| Primary Bedroom | 18'0'' x 14'2'' | |
| 4pc Bathroom | Measurements not available | |
| Basement | 4pc Bathroom | Measurements not available |
| Main level | Office | 28'5'' x 7'3'' |
| Living room | 17'10'' x 14'0'' | |
| Family room | 15'0'' x 13'0'' | |
| Foyer | 10'0'' x 5'0'' | |
| Pantry | 7'0'' x 4'0'' | |
| 3pc Bathroom | Measurements not available | |
| Laundry room | 9'0'' x 9'0'' | |
| Kitchen | 16'4'' x 14'0'' | |
| Kitchen | 16'4'' x 14'0'' |
| Features | |||||
|---|---|---|---|---|---|
| Cul-de-sac | Level lot | Corner Site | |||
| Irregular lot size | See remarks | Central island | |||
| See Remarks | Additional Parking | Detached Garage(2) | |||
| Heated Garage | Rear | Range | |||
| Refrigerator | Dishwasher | Cooktop - Gas | |||
| Oven - gas | Range - Gas | Humidifier | |||
| Microwave | See remarks | Hood Fan | |||
| Washer & Dryer | Central air conditioning | Heat Pump | |||



















