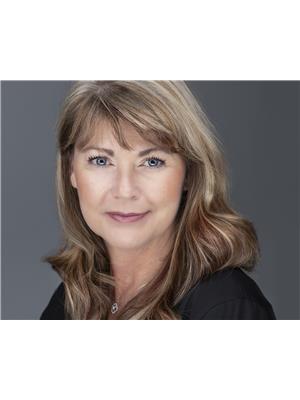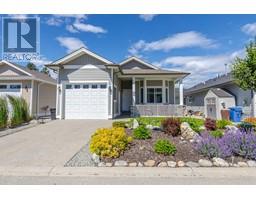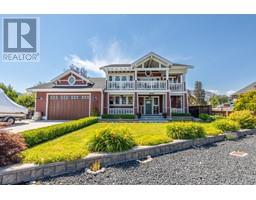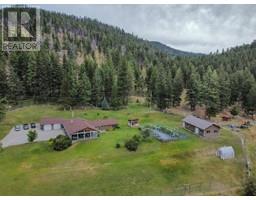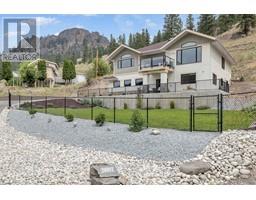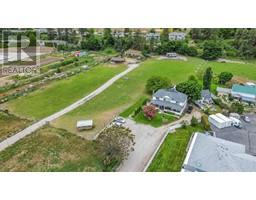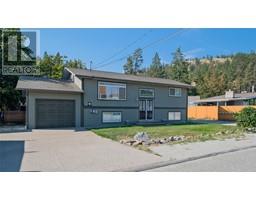2505 Thornber Street Trout Creek, Summerland, British Columbia, CA
Address: 2505 Thornber Street, Summerland, British Columbia
Summary Report Property
- MKT ID10321603
- Building TypeHouse
- Property TypeSingle Family
- StatusBuy
- Added14 weeks ago
- Bedrooms3
- Bathrooms2
- Area1008 sq. ft.
- DirectionNo Data
- Added On15 Aug 2024
Property Overview
This charming bungalow is ready to welcome its next family! Featuring 3 bedrooms, 1 1/2 baths, it boasts a spacious yard and is conveniently located just a short stroll from beaches, parks, and schools. Mature trees including plum, walnut and cherry, all providing a private natural setting. This delightful home is brimming with untapped potential, making it a perfect opportunity to start building your equity. New hot water tank and osmosis system in 2023, and new furnace in 2020. Although currently on a septic system, the property can be connected to the municipal sewer system, unlocking numerous possibilities. You could potentially expand the existing home, construct a new home while keeping this as a carriage house, or even build a new garage with a carriage home above. The investment potential is immense! All measurements are approximate and should be verified if important. (id:51532)
Tags
| Property Summary |
|---|
| Building |
|---|
| Level | Rooms | Dimensions |
|---|---|---|
| Main level | Mud room | 10'4'' x 5'5'' |
| 2pc Ensuite bath | 5'9'' x 3'8'' | |
| Primary Bedroom | 10'3'' x 9'7'' | |
| 4pc Bathroom | 5'9'' x 7'8'' | |
| Bedroom | 7'9'' x 9'6'' | |
| Bedroom | 9'1'' x 10'3'' | |
| Living room | 15'3'' x 18'2'' | |
| Dining room | 7'8'' x 10'0'' | |
| Kitchen | 7'6'' x 9'3'' |
| Features | |||||
|---|---|---|---|---|---|
| Irregular lot size | See Remarks | Carport | |||
| RV | Refrigerator | Dishwasher | |||
| Dryer | Range - Electric | Washer | |||
| Window air conditioner | |||||



























