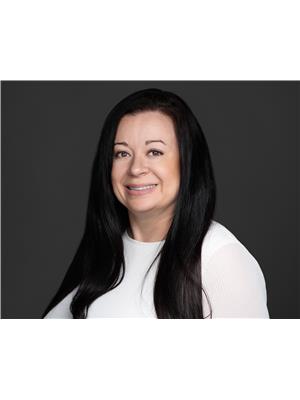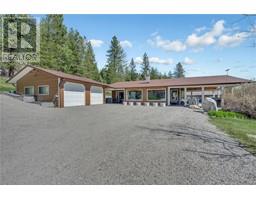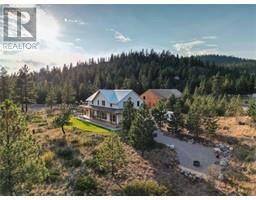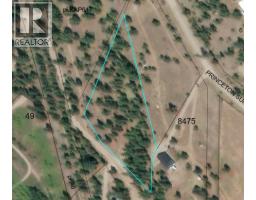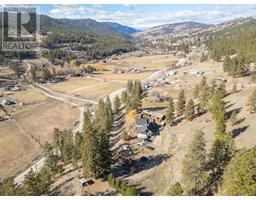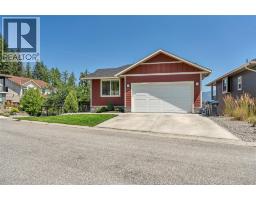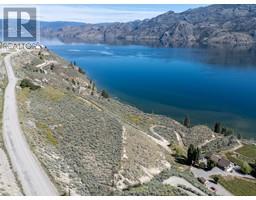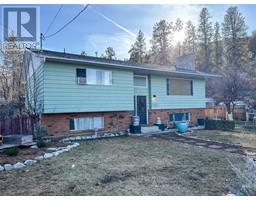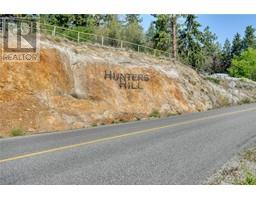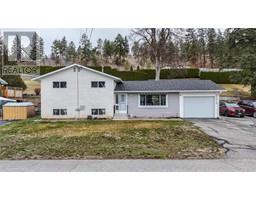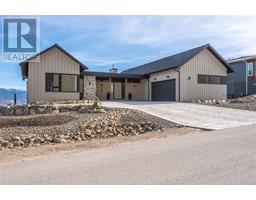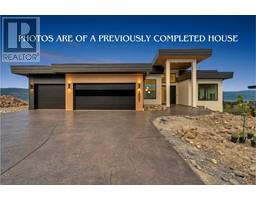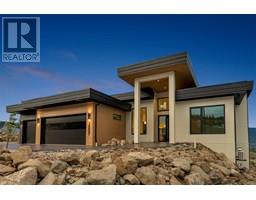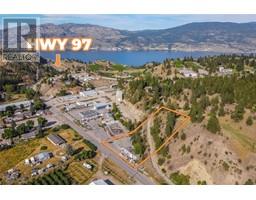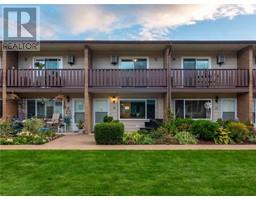3080 Landry Crescent Trout Creek, Summerland, British Columbia, CA
Address: 3080 Landry Crescent, Summerland, British Columbia
Summary Report Property
- MKT ID10353817
- Building TypeDuplex
- Property TypeSingle Family
- StatusBuy
- Added6 weeks ago
- Bedrooms4
- Bathrooms3
- Area2292 sq. ft.
- DirectionNo Data
- Added On26 Jun 2025
Property Overview
YOUR SUMMER OASIS AWAITS! Discover the ultimate lakefront escape at Lakehouse at Summerland, where only 45 exclusive residences claim Okanagan Lake's most coveted waterfront in prestigious Trout Creek. This breathtaking three-bedroom, three-bathroom sanctuary transforms summer living with floor-to-ceiling windows flooding spaces with golden lake light and stunning water views from every angle. Wake up to shimmering lake reflections, dive into crystal-clear waters steps from your door, and host unforgettable summer soirées with your gourmet outdoor kitchen overlooking the lake. Premium finishes including rich wooden countertops, top-tier stainless appliances, and European custom cabinetry create the perfect backdrop for your summer memories. Spend lazy afternoons by the exclusive pool, sunset cocktails at the wet bar, or lakeside BBQs on the expansive deck. World-renowned wineries and championship golf await minutes away, while Penticton's summer festivals and dining scene beckons nearby. This isn't just luxury living—it's your front-row seat to Okanagan summer magic, where every day brings endless water adventures, spectacular sunsets, and the lifestyle you've always dreamed of. New Home Warranty! Price + GST. (id:51532)
Tags
| Property Summary |
|---|
| Building |
|---|
| Level | Rooms | Dimensions |
|---|---|---|
| Second level | Other | 12'11'' x 8'1'' |
| Primary Bedroom | 14'1'' x 25'1'' | |
| Bedroom | 12'4'' x 12'0'' | |
| Bedroom | 13'2'' x 10'6'' | |
| 4pc Ensuite bath | 6'7'' x 12'8'' | |
| 4pc Bathroom | 9'6'' x 5'0'' | |
| Main level | Living room | 12'11'' x 14'11'' |
| Laundry room | 7'7'' x 6'3'' | |
| Kitchen | 14'0'' x 15'0'' | |
| Dining room | 9'11'' x 8'9'' | |
| Den | 10'4'' x 11'1'' | |
| Bedroom | 12'6'' x 12'1'' | |
| Other | 8'0'' x 5'0'' | |
| 3pc Bathroom | 8'6'' x 5'0'' |
| Features | |||||
|---|---|---|---|---|---|
| Level lot | Central island | Attached Garage(1) | |||
| Refrigerator | Dishwasher | Dryer | |||
| Range - Gas | Microwave | Hood Fan | |||
| Washer | Wine Fridge | Heat Pump | |||
| Recreation Centre | |||||

































