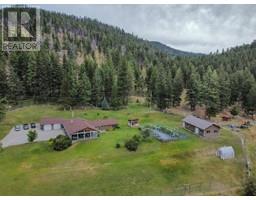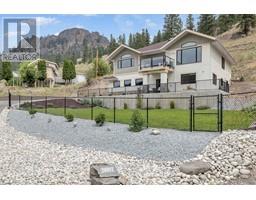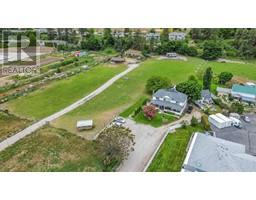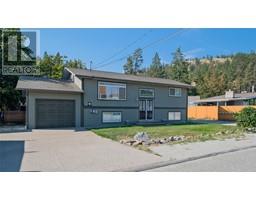6114 Faircrest Street Unit# 105 Lower Town, Summerland, British Columbia, CA
Address: 6114 Faircrest Street Unit# 105, Summerland, British Columbia
Summary Report Property
- MKT ID10318013
- Building TypeHouse
- Property TypeSingle Family
- StatusBuy
- Added20 weeks ago
- Bedrooms4
- Bathrooms4
- Area3409 sq. ft.
- DirectionNo Data
- Added On30 Jun 2024
Property Overview
Introducing a stunning modern oasis with breathtaking lake views, this exquisite home offers the epitome of luxurious living. Step inside to discover a sleek and contemporary design featuring crisp lines, hardwood flooring, and exquisite quartz waterfall countertops that grace the kitchen. The chef-inspired kitchen is equipped with top-of-the-line stainless steel appliances, a gas stove, and ample storage space. The living area boasts large windows that flood the space with natural light and offer panoramic views of the serene lake. Enjoy relaxation and rejuvenation in the hot tub while taking in the picturesque surroundings. Outside, the property is tastefully landscaped, creating a tranquil retreat. The home features an impressive ensuite bathroom with high-end finishes, complemented by functional closet organizers in the walk-in closet. Additional highlights include a seamless glass wine room, a wet bar for entertaining, and two lakeview decks perfect for enjoying morning coffee or an evening beverage. Convenience is key with a double car garage and a workshop with a garage door, ideal for hobbies or storage needs. Other notable features include power blinds, an open concept layout, and a quiet location close to the lake, offering the perfect blend of luxury and relaxation. Don't miss the opportunity to own this exceptional home that seamlessly blends modern elegance with stunning lake views. (id:51532)
Tags
| Property Summary |
|---|
| Building |
|---|
| Level | Rooms | Dimensions |
|---|---|---|
| Basement | Other | 27'7'' x 11'10'' |
| Wine Cellar | 8'4'' x 6'9'' | |
| 2pc Bathroom | 5'11'' x 6'9'' | |
| Recreation room | 27'5'' x 27'2'' | |
| Utility room | 5' x 8'10'' | |
| Bedroom | 12' x 9' | |
| 4pc Bathroom | 10'1'' x 8'10'' | |
| Bedroom | 10'11'' x 16'2'' | |
| Bedroom | 10'11'' x 16'2'' | |
| Main level | Other | 15'3'' x 11'10'' |
| Laundry room | 13'7'' x 7'6'' | |
| 5pc Ensuite bath | 12' x 30'11'' | |
| Primary Bedroom | 13'5'' x 16'2'' | |
| Living room | 16'8'' x 25'5'' | |
| Dining room | 10'11'' x 8'10'' | |
| Kitchen | 10'11'' x 17'2'' | |
| Additional Accommodation | Partial bathroom | 4'11'' x 4'11'' |
| Features | |||||
|---|---|---|---|---|---|
| Attached Garage(2) | Central air conditioning | ||||






























































































