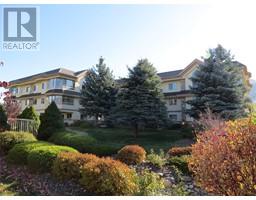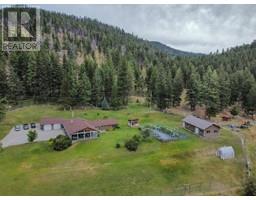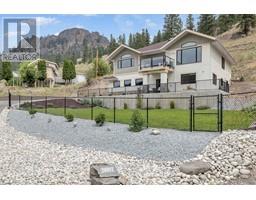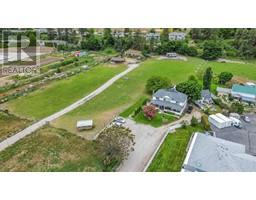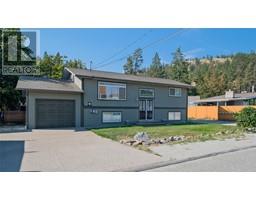6708 English Avenue Summerland Rural, Summerland, British Columbia, CA
Address: 6708 English Avenue, Summerland, British Columbia
Summary Report Property
- MKT ID10313956
- Building TypeHouse
- Property TypeSingle Family
- StatusBuy
- Added13 weeks ago
- Bedrooms4
- Bathrooms3
- Area3011 sq. ft.
- DirectionNo Data
- Added On20 Aug 2024
Property Overview
Truly a wonderful package.....level entry 1600 sq ft rancher with full basement, 800 sq ft garage/shop on flat .76 acre beautifully landscaped lot with fabulous views. This home was completely renovated & added on to in the mid '90s & has been lovingly maintained by those owners for the past 30 years. Recent updating includes new roof, heating & central air, painting & some flooring. Vaulted ceilings through, laundry on the main, all kinds of storage & if you need more room, there's 2 more bedrooms & a bath in the fully developed basement. Sliding glass doors from living & dining rooms to the private, beautifully shaded wrap-around deck with spectacular mountain & valley views (peekaboo lakeview). Seller is going to miss his detached garage/shop full of 'history' & also offers more storage in the upper loft. Once again this is truly an amazing home/property/location.....you'll love it!! (id:51532)
Tags
| Property Summary |
|---|
| Building |
|---|
| Level | Rooms | Dimensions |
|---|---|---|
| Lower level | Storage | 6'5'' x 9'5'' |
| Storage | 4'0'' x 5'8'' | |
| Recreation room | 23'7'' x 20'5'' | |
| Bedroom | 12'8'' x 17'1'' | |
| Bedroom | 11'10'' x 13'0'' | |
| 3pc Bathroom | 5'11'' x 8'0'' | |
| Main level | Other | 8'9'' x 6'11'' |
| Primary Bedroom | 16'1'' x 16'1'' | |
| Living room | 16'5'' x 25'7'' | |
| Laundry room | 8'9'' x 8'10'' | |
| Kitchen | 8'11'' x 10'7'' | |
| Foyer | 8'4'' x 8'3'' | |
| Dining room | 12'7'' x 11'7'' | |
| Bedroom | 12'7'' x 10'9'' | |
| 4pc Bathroom | 8'11'' x 7'7'' | |
| 3pc Ensuite bath | 8'10'' x 7'11'' |
| Features | |||||
|---|---|---|---|---|---|
| Level lot | Private setting | Treed | |||
| Corner Site | Irregular lot size | See remarks | |||
| Two Balconies | See Remarks | Carport | |||
| Detached Garage(1) | RV | Central air conditioning | |||

































































