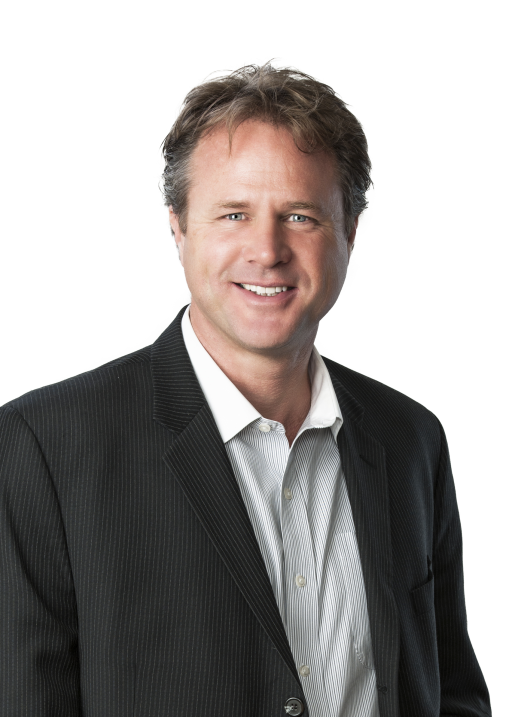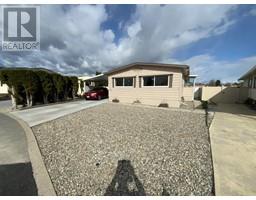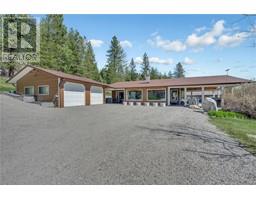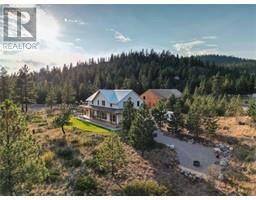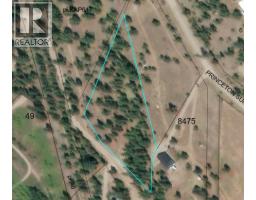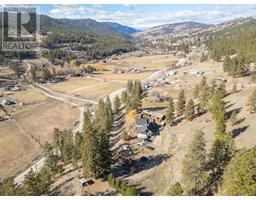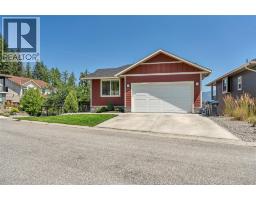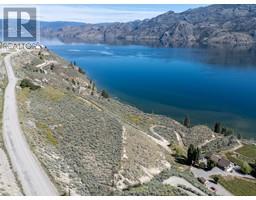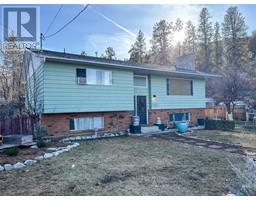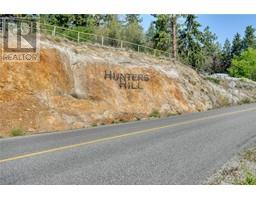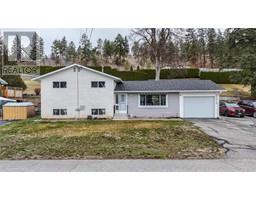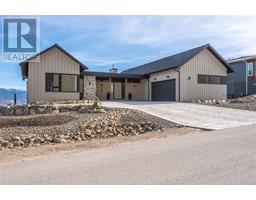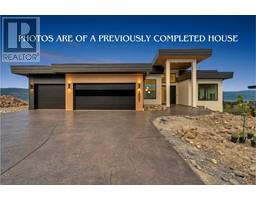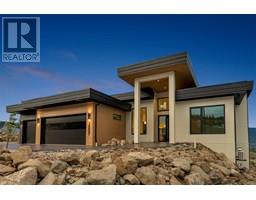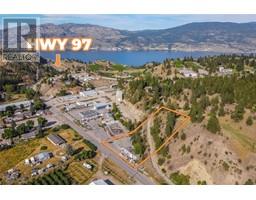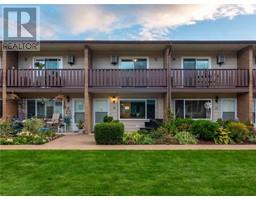7915 HESPELER Road Unit# 23 Main Town, Summerland, British Columbia, CA
Address: 7915 HESPELER Road Unit# 23, Summerland, British Columbia
Summary Report Property
- MKT ID10352157
- Building TypeRow / Townhouse
- Property TypeSingle Family
- StatusBuy
- Added6 days ago
- Bedrooms3
- Bathrooms3
- Area1583 sq. ft.
- DirectionNo Data
- Added On06 Aug 2025
Property Overview
Beautiful, bright three-bedroom, 3 bathroom end-unit townhome just a short walk to downtown Summerland! Park in your single car garage or outside in your stall. On the main floor enjoy the open plan living space; kitchen with stainless appliances and large island, good-sized dining area and living room with sliders onto the deck which leads down stairs to the small, fenced yard. There is also a powder room on the main for your convenience. Upstairs are three good-sized bedrooms, full 4 pc bath, new flooring and laundry. The big master bedroom features a 3 pc ensuite and walk-in closet. Downstairs you'll be pleasantly surprised by all of the storage available as well as a rec room for the kids or home office for you. All large hallways and room sizes! Family friendly complex. This well cared for property also comes with a Natural gas furnace and central air, no age restriction and your pets are welcome! All measurements approx. Very modest strata fees at $260.00 per month. Immediate possession available (id:51532)
Tags
| Property Summary |
|---|
| Building |
|---|
| Level | Rooms | Dimensions |
|---|---|---|
| Second level | Other | 5'6'' x 5'0'' |
| Primary Bedroom | 13'4'' x 12'0'' | |
| Laundry room | 5'6'' x 4'10'' | |
| 3pc Ensuite bath | Measurements not available | |
| Bedroom | 10'8'' x 13'2'' | |
| Bedroom | 10'0'' x 11'0'' | |
| 4pc Bathroom | Measurements not available | |
| Basement | Family room | 11'0'' x 12'8'' |
| Main level | Living room | 13'0'' x 11'8'' |
| Kitchen | 9'0'' x 12'5'' | |
| Foyer | 5'5'' x 10'5'' | |
| Dining room | 10'4'' x 10'9'' | |
| 2pc Bathroom | Measurements not available |
| Features | |||||
|---|---|---|---|---|---|
| See Remarks | Attached Garage(1) | Range | |||
| Refrigerator | Dishwasher | Dryer | |||
| Washer | Central air conditioning | ||||
























