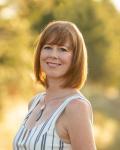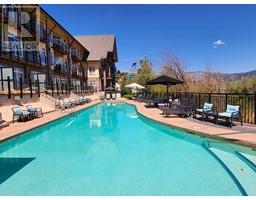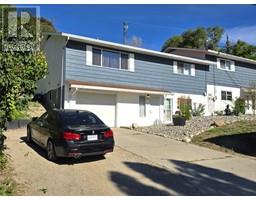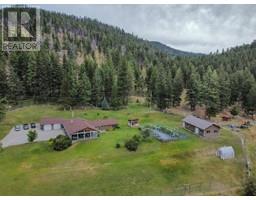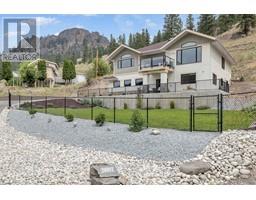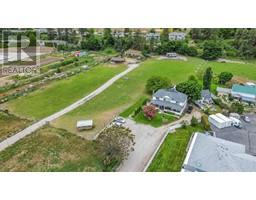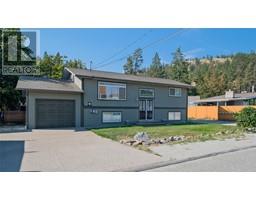8416 Jubilee Road E Unit# 203 Main Town, Summerland, British Columbia, CA
Address: 8416 Jubilee Road E Unit# 203, Summerland, British Columbia
Summary Report Property
- MKT ID10322621
- Building TypeApartment
- Property TypeSingle Family
- StatusBuy
- Added12 weeks ago
- Bedrooms2
- Bathrooms3
- Area1033 sq. ft.
- DirectionNo Data
- Added On23 Aug 2024
Property Overview
Upgrades galore! Stunning kitchen renovation with all new high end Cafe appliances are a chef's delight! Includes hickory and maple cabinets, waterfall countertops, beautiful backsplash and ambiance lighting! This 2 bedroom 2 bath unit has extensive upgrades including paint, flooring, washer/dryer, bathrooms, trim, Jotul fireplace, air conditioning, decking and more! The functional floor plan leads to a private deck with peekaboo view of the lake! Enjoy the recreation building with kitchen, change rooms & pool. Heated underground parking & storage room. Additional bonus can come FULLY FURNISHED with 2 ebikes! Set up to be your 2nd home & summer getaway! All the work has been done to move right in and start enjoying your Okanagan life! Age restriction 55+, 1 cat or 1 dog (see Bylaws) View today! (id:51532)
Tags
| Property Summary |
|---|
| Building |
|---|
| Land |
|---|
| Level | Rooms | Dimensions |
|---|---|---|
| Main level | 3pc Ensuite bath | 7'11'' x 5'1'' |
| 3pc Bathroom | Measurements not available | |
| Bedroom | 9'0'' x 10'0'' | |
| 4pc Ensuite bath | Measurements not available | |
| Primary Bedroom | 12'4'' x 14'0'' | |
| Kitchen | 9'0'' x 12'6'' | |
| Dining room | 9'0'' x 11'0'' | |
| Living room | 14'0'' x 14'0'' |
| Features | |||||
|---|---|---|---|---|---|
| Level lot | Underground | Refrigerator | |||
| Dishwasher | Dryer | Washer | |||
| Heat Pump | |||||


