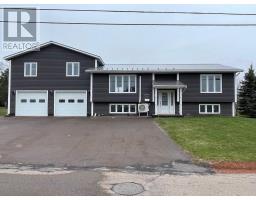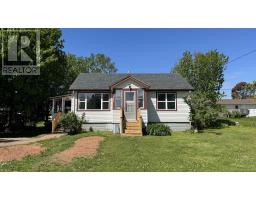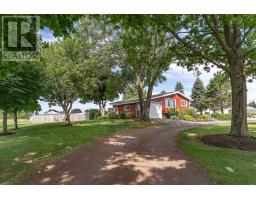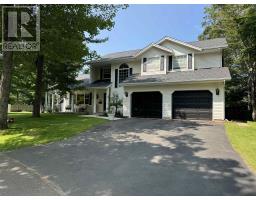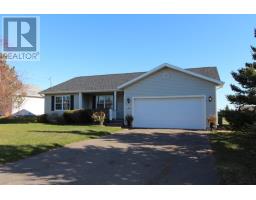208 Maceachern Street, Summerside, Prince Edward Island, CA
Address: 208 Maceachern Street, Summerside, Prince Edward Island
Summary Report Property
- MKT ID202420434
- Building TypeHouse
- Property TypeSingle Family
- StatusBuy
- Added13 weeks ago
- Bedrooms4
- Bathrooms2
- Area3192 sq. ft.
- DirectionNo Data
- Added On23 Aug 2024
Property Overview
This stunning home was fully renovated in 2018, featuring all-new egress windows, vinyl siding, and a 200 AMP electrical service. The home has been upgraded to electric heat with two efficient heat pumps. Inside, you'll find an open-concept kitchen, dining room, and living room, along with 4 bedrooms, 2 full bathrooms, and a spacious single-car garage. With over 2,500 square feet spread across four levels, the lower level boasts a beautiful propane fireplace. The property also includes a large 14x16 storage barn, a well manicured yard, and a 24 foot above-ground swimming pool with a generous deck area. Located in a highly sought-after neighborhood, this home is close to all amenities, with a high school across the street, a hospital around the corner, a multi-million dollar wellness center and shopping just minutes away. (id:51532)
Tags
| Property Summary |
|---|
| Building |
|---|
| Level | Rooms | Dimensions |
|---|---|---|
| Second level | Primary Bedroom | 12.8x14.3 |
| Bedroom | 10.2x10.3 | |
| Bedroom | 9.9x10.3 | |
| Ensuite (# pieces 2-6) | 8.6x9.6 | |
| Third level | Recreational, Games room | 11.6x22.6 |
| Bath (# pieces 1-6) | 10.2x8.1 | |
| Bedroom | 11.8x12 | |
| Fourth level | Storage | 12x10 |
| Storage | 12x23.8 | |
| Laundry room | 11.9x10 | |
| Main level | Living room | 23.6x24.10 liv/kitch |
| Features | |||||
|---|---|---|---|---|---|
| Attached Garage | Paved Yard | Range - Electric | |||
| Dryer | Washer | Refrigerator | |||


















