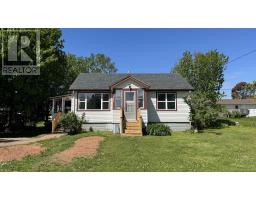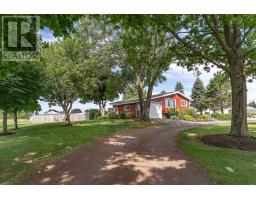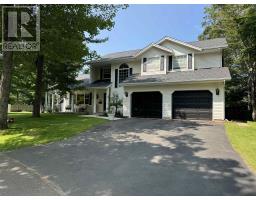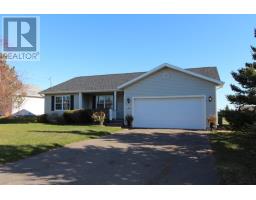211 Winter Street, Summerside, Prince Edward Island, CA
Address: 211 Winter Street, Summerside, Prince Edward Island
Summary Report Property
- MKT ID202408873
- Building TypeHouse
- Property TypeSingle Family
- StatusBuy
- Added14 weeks ago
- Bedrooms4
- Bathrooms3
- Area2184 sq. ft.
- DirectionNo Data
- Added On13 Aug 2024
Property Overview
You won't want to miss out on this large three storey home (2184 sf) with an approved third floor air bnb suite located in the heart of the Summerside historical district of grand stately old homes. Nothing to do here but move in! Completely renovated and updated throughout over the past three years. Spacious entrance with built-in closet leads into the main home showcasing the grand staircase. The main level has been completely transformed into an open concept design with structural support beam and full re-insulation of living and dining room. New windows in the large bright living room and a completely brand new kitchen. Separate formal dining room. Two grand fireplaces. Wide molding and trim throughout. Additional room for home office, den or art studio. Main floor bathroom and back entry room with pantry cupboards and shelving. Beautiful refinished hardwood floors and freshly painted. Two large bedrooms (a rare find) and bathroom on the second floor with loads of windows for great cross ventilation. The third floor has a fully redone two bedroom air bnb suite with private entrance and can be accessed from inside the home as well. Spray Foam on the basement floor beams and joist pockets to improve efficiency. Separate wired double garage with added insulation. Large driveway. Fully landscaped with flower beds, raised garden beds and raspberry bushes. Minutes from all amenities. (id:51532)
Tags
| Property Summary |
|---|
| Building |
|---|
| Land |
|---|
| Level | Rooms | Dimensions |
|---|---|---|
| Second level | Primary Bedroom | 12 x 15.7 |
| Bedroom | 15.7 x 11 | |
| Bath (# pieces 1-6) | 7.8 x 6.10 | |
| Third level | Bedroom | 11.9 x 11.2 |
| Bedroom | 12.3 x 8.3 | |
| Other | 12.9 x 9.3 | |
| Bath (# pieces 1-6) | 9.10 x 5.5 | |
| Main level | Kitchen | 11.3 x 16.8 |
| Living room | 15.5 x 13 | |
| Dining room | 15.6 x 15.5 | |
| Bath (# pieces 1-6) | 6.6 x 8 | |
| Porch | 8 x 5 | |
| Other | 19 x 10.6 |
| Features | |||||
|---|---|---|---|---|---|
| Level | Detached Garage | Concrete | |||
| Cooktop - Electric | Oven - Electric | Dishwasher | |||
| Washer/Dryer Combo | Microwave | ||||




















































