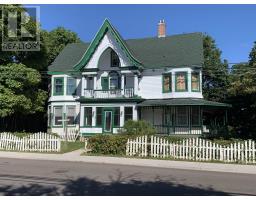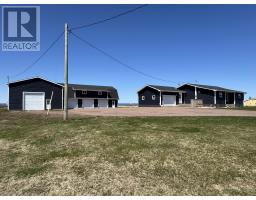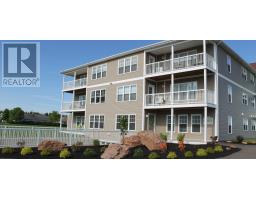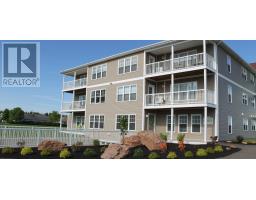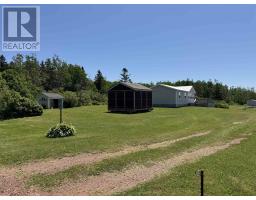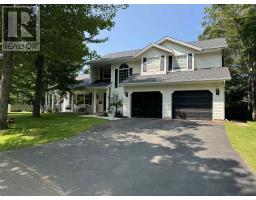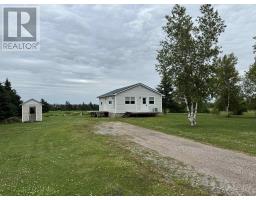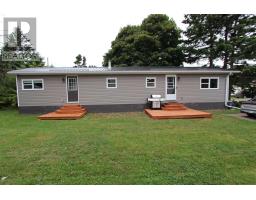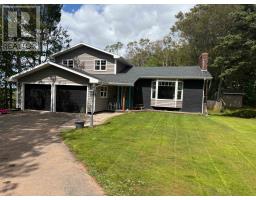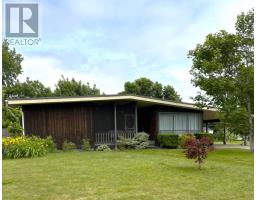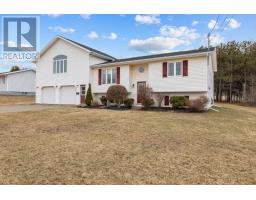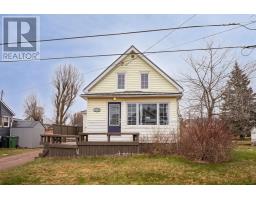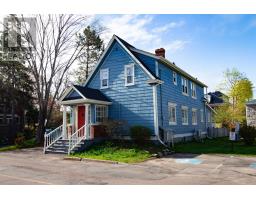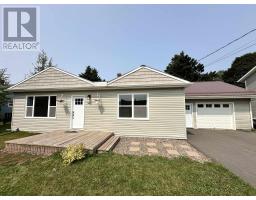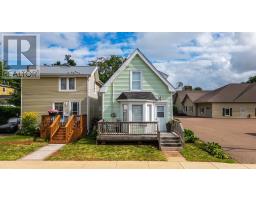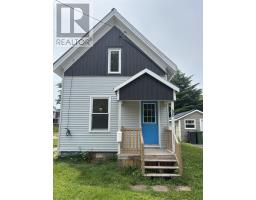260 Arcona, Summerside, Prince Edward Island, CA
Address: 260 Arcona, Summerside, Prince Edward Island
Summary Report Property
- MKT ID202521440
- Building TypeHouse
- Property TypeSingle Family
- StatusBuy
- Added3 days ago
- Bedrooms4
- Bathrooms2
- Area1628 sq. ft.
- DirectionNo Data
- Added On23 Aug 2025
Property Overview
Here is a great family home that has received many recent upgrades. 260 Arcona is wonderfully located in a quiet area of the city and is within a short walk to Parkside Elementary, Summerside Intermediate and Three Oaks Senior High as well as parks and most amenities. The main level front foyer opens up to the living room with wood stove, then to the dining area with patio door where you can access the private fenced in back yard and relax off the deck or patio and indulge in the large inground pool. From the dining area you can access the kitchen featuring a nice amount of cabinets and countertop spaces to work with. The main level is complete with the primary bedroom, 2 additional bedrooms and a full bathroom. The basement is made up of the rec room, the 4th bedroom, a laundry room and a 1/2 bath. Some of the upgrades: 2024 - New stove cook top. 2023 - All new windows and exterior doors(except the front door), 200 amp service, solar panels installed, generator panel and plug in, oil tank removed. 2022 - New pool pump and plumbing. 2020 - Egress window in basement bedroom, and heat pump added to basement. 2019 - Blown in insulation added to the attic, electric hot water heater added. 2018 - Roof shingles, main level heat pump added. Please note: The solar panels will be paid out prior to closing. (id:51532)
Tags
| Property Summary |
|---|
| Building |
|---|
| Land |
|---|
| Level | Rooms | Dimensions |
|---|---|---|
| Basement | Recreational, Games room | 14.6 x 11.9 |
| Bedroom | 11.9 x 9.4 | |
| Laundry room | 10.9 x 8.7 | |
| Bath (# pieces 1-6) | 6.8 x 4.11 (1/2 Bath) | |
| Main level | Foyer | 5.6 x 3.11 |
| Living room | 15.9 x 12.8 | |
| Dining room | 7.10 x 12.5 | |
| Kitchen | 10 x 10.9 | |
| Primary Bedroom | 12.4 x 10 | |
| Bedroom | 12.7 x 8.11 | |
| Bedroom | 9.11 x 8.2 | |
| Bath (# pieces 1-6) | 8.2 x 7 |
| Features | |||||
|---|---|---|---|---|---|
| Paved driveway | Level | Sump Pump | |||
| Single Driveway | Cooktop - Electric | Oven - Electric | |||
| Dishwasher | Dryer - Electric | Washer | |||
| Freezer - Chest | Refrigerator | ||||




























