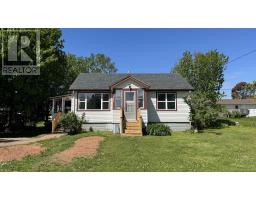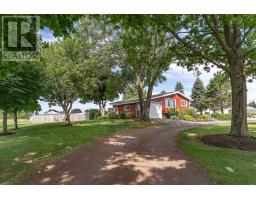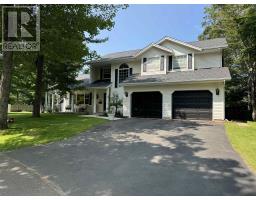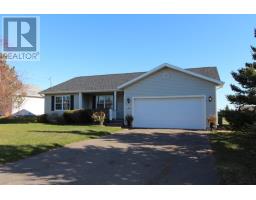27 Haleylaine Street, Summerside, Prince Edward Island, CA
Address: 27 Haleylaine Street, Summerside, Prince Edward Island
Summary Report Property
- MKT ID202418633
- Building TypeHouse
- Property TypeSingle Family
- StatusBuy
- Added14 weeks ago
- Bedrooms3
- Bathrooms1
- Area1092 sq. ft.
- DirectionNo Data
- Added On15 Aug 2024
Property Overview
Welcome to this charming 3-bedroom, 1-bathroom home located in the heart of Summerside's Woodridge Place. This inviting home offers an open-concept design and is beautifully landscaped with maintenance-free composite decks, perfect for relaxing. As you enter, you're greeted by a bright eat-in kitchen and dining area featuring granite countertops and a beautiful island for extra counter space. The bright living room is perfect for unwinding. Down the hall, you'll find three bedrooms and a spacious bathroom with an in-unit laundry team. The primary bedroom is a cozy retreat with a double closet, while the additional bedrooms are generously sized, ideal for sleeping or a home office. Enjoy the convenience of one-level living with numerous updates, including a refreshed kitchen with granite countertops, new floors throughout, newer appliances, a new heat pump, conversion to electric convect wall heating, a steel roof, screen doors, new tub with tile surround and composite decking. Land Lease Fee is $197.45 which includes Snow Removal of the Road, Grass Cutting, Water & Sewer. Annual Property taxes are $1303.14 (2024) Don't miss out on making this wonderful home your own! (id:51532)
Tags
| Property Summary |
|---|
| Building |
|---|
| Level | Rooms | Dimensions |
|---|---|---|
| Main level | Eat in kitchen | 12 x 20 |
| Living room | 12 x 14 | |
| Foyer | 4.5 X 5.8 | |
| Storage | 4.2 X 2.10 | |
| Laundry / Bath | 12.3 X 8 | |
| Bedroom | 8.9 X 10.5 | |
| Bedroom | 8.10 X 12.2 | |
| Primary Bedroom | 12.3 X 12.3 |
| Features | |||||
|---|---|---|---|---|---|
| Paved Yard | Central Vacuum | Range - Electric | |||
| Dishwasher | Dryer - Electric | Washer | |||
| Microwave | Refrigerator | ||||



















































