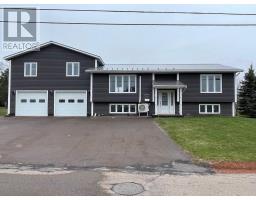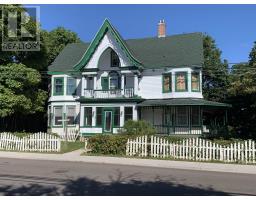381 Currie Drive, Summerside, Prince Edward Island, CA
Address: 381 Currie Drive, Summerside, Prince Edward Island
Summary Report Property
- MKT ID202500785
- Building TypeHouse
- Property TypeSingle Family
- StatusBuy
- Added1 weeks ago
- Bedrooms4
- Bathrooms2
- Area1628 sq. ft.
- DirectionNo Data
- Added On24 Mar 2025
Property Overview
Welcome to 381 Currie Drive?a beautifully designed 4-bedroom, 2-bathroom brick home with an attached single-car garage, nestled on a spacious 0.22-acre corner lot with a partially fenced and hedged yard in the heart of Summerside. This exceptional property offers unmatched convenience, located just minutes from schools, parks, shopping centers, grocery stores, gyms, the hospital, hockey rinks, soccer and baseball fields, and many more of other local amenities. The main level features a versatile space, including a welcoming entryway and a fourth bedroom that doubles perfectly as a home office or workspace. The lower level offers a large recreation room, a convenient half-bathroom, and a utility/storage room. As you enter the spacious foyer, you?re greeted with the option to head upstairs or downstairs. The second level shines with an open-concept kitchen and dining area, complete with abundant cupboard space and sliding doors that lead to the back deck and yard?perfect for entertaining or relaxing. The third level boasts three generously sized bedrooms, each with ample closet space, and a full bathroom to complete the living quarters. This quality-built home is move-in ready and located in one of Summerside?s most desirable areas. Don?t miss out on this fantastic opportunity. (id:51532)
Tags
| Property Summary |
|---|
| Building |
|---|
| Land |
|---|
| Level | Rooms | Dimensions |
|---|---|---|
| Second level | Kitchen | 19 x 13 |
| Living room | 15.4 x 12 | |
| Third level | Primary Bedroom | 10 x 15.5 |
| Bedroom | 10 x 12 | |
| Bedroom | 10.7 x 12.5 | |
| Bath (# pieces 1-6) | 8 x 10.7 | |
| Lower level | Recreational, Games room | 18.5 x 10 |
| Bath (# pieces 1-6) | 4.6 x 4.10 | |
| Main level | Foyer | 12 x 7.5 |
| Bedroom | 10.6 x 17 | |
| Other | 7.5 x 12 |
| Features | |||||
|---|---|---|---|---|---|
| Level | Heated Garage | Central Vacuum | |||
| Dishwasher | Dryer - Gas | Microwave | |||
| Refrigerator | |||||

























































