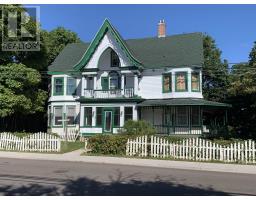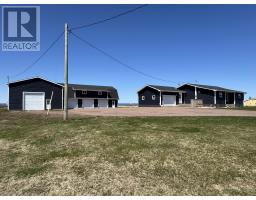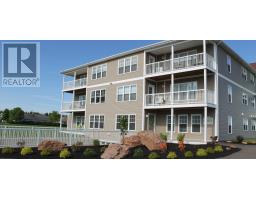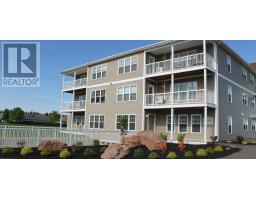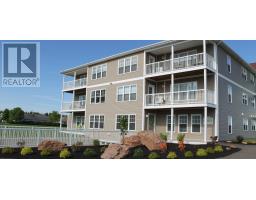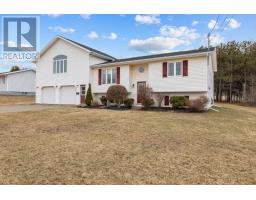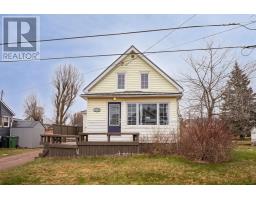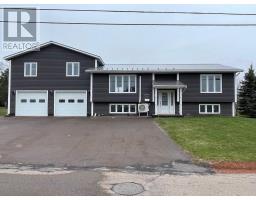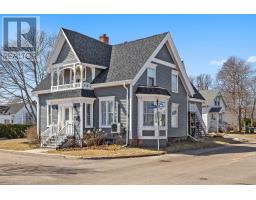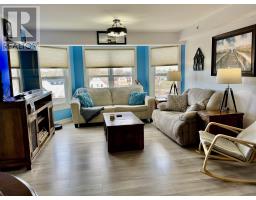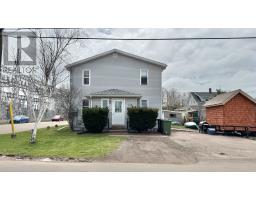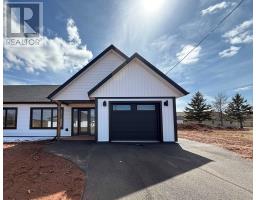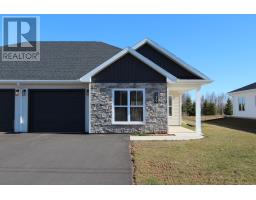392 Mackenzie Drive, Summerside, Prince Edward Island, CA
Address: 392 Mackenzie Drive, Summerside, Prince Edward Island
Summary Report Property
- MKT ID202511954
- Building TypeRow / Townhouse
- Property TypeSingle Family
- StatusBuy
- Added2 days ago
- Bedrooms2
- Bathrooms3
- Area1476 sq. ft.
- DirectionNo Data
- Added On04 Jun 2025
Property Overview
This could be you in your next home: A quality-built and meticulously cared-for and maintained townhouse in a sought after location! This home boasts luxury and ease-of-living with fantastic views of the Summerside Harbour that will never be obstructed, as well as easy access to the 7km boardwalk for your enjoyment. The main level of this home is bright and inviting featuring an open-concept design with a spacious kitchen, dining and living room and hardwood floors throughout. The kitchen boasts stainless steel appliances, quartz countertops, ample cabinet space and a convenient breakfast bar. The half bath can be found off the foyer. On the second level, two spacious bedrooms with full ensuites, walkin closets and access to private balconies ensure optimal relaxation and privacy, the laundry is also conveniently located on this level. This home also features a spacious single car garage, as well as paved parking for 3 cars. The townhouse sits on a slab foundation and is heated with radiant in-floor heating on the main floor, as well as individually controlled electric wall mounted heaters on the second level, and the heat pump system includes three heads, one on the main level, 2nd level and in the garage. The recent addition of solar panels makes this a very energy efficient home. Custom roll up blinds can be found throughout the home. Annual maintenance charges of $1500 per year, include grass cutting and snow removal. Another great feature is that the land behind the beautiful townhouse building will never be developed adding to you to your privacy. (id:51532)
Tags
| Property Summary |
|---|
| Building |
|---|
| Level | Rooms | Dimensions |
|---|---|---|
| Second level | Primary Bedroom | 15.11 x 13.5 |
| Ensuite (# pieces 2-6) | 9 x 7.8 | |
| Other | 9 X 7.2 ( walkin Closet) | |
| Bedroom | 11.1 x 12.5 | |
| Ensuite (# pieces 2-6) | Measurements not available | |
| Other | (Walkin Closet) | |
| Laundry room | Measurements not available | |
| Main level | Kitchen | 11.4 x 9.2 |
| Dining room | 11.5 x 9.2 | |
| Living room | 23.8 x 12 | |
| Bath (# pieces 1-6) | 4.8 x 4.8 |
| Features | |||||
|---|---|---|---|---|---|
| Balcony | Paved driveway | Level | |||
| Attached Garage | Heated Garage | Parking Space(s) | |||
| Central Vacuum | Range | Dishwasher | |||
| Dryer - Electric | Washer | Microwave Range Hood Combo | |||
| Refrigerator | Air exchanger | ||||












































