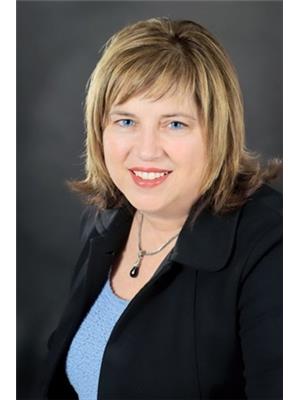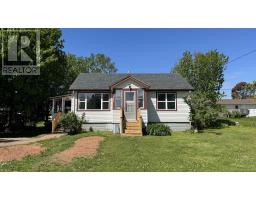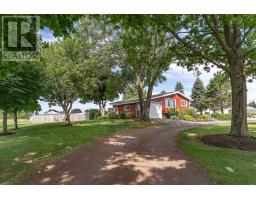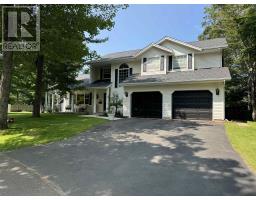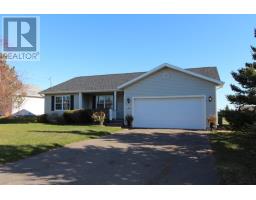41 Hallie Drive, Summerside, Prince Edward Island, CA
Address: 41 Hallie Drive, Summerside, Prince Edward Island
Summary Report Property
- MKT ID202418648
- Building TypeHouse
- Property TypeSingle Family
- StatusBuy
- Added14 weeks ago
- Bedrooms3
- Bathrooms2
- Area1629 sq. ft.
- DirectionNo Data
- Added On12 Aug 2024
Property Overview
This immaculate 3 bedroom 2 bathroom rancher bungalow, situated in the highly sought-after Lefurgey Subdivision, is perfect for new familiy or those looking to upgrade or downsize to 1 level living. Featuring a solid ICF foundation, this home has been meticulously maintained and includes numerous upgrades and renovations. Enjoy the convenience of a central vacuum system, a double driveway, a new heat pump which makes 2 heat pumps now, and a wired generator hook-up, making it truly move-in ready. The spacious bedrooms include a beautiful ensuite primary bedroom with a relaxing jacuzzi tub and a walk in closet. The kitchen is equipped with beautiful GE appliances?stove, refrigerator, dishwasher, and microwave, lots of cupboards and counter space , eat in area with patio doors that lead you to a two tier deck perfect for entertaining guests, overlooking a well-maintained and expansive lawn and partially fenced in yard. Also included is a separate dining room and living room with a propane fireplace. The Samsung washer and dryer are conveniently located in a practical and spacious laundry room. Home is very efficient low cost monthly bills for heat and lights being under $300.00 . (id:51532)
Tags
| Property Summary |
|---|
| Building |
|---|
| Land |
|---|
| Level | Rooms | Dimensions |
|---|---|---|
| Main level | Great room | 11.3 x 18.6 |
| Eat in kitchen | 10.3 x 18.6 | |
| Dining room | 9.9 x 11.2 | |
| Foyer | 7.2 x 9.2 | |
| Primary Bedroom | 12.2 x 18.10 | |
| Ensuite (# pieces 2-6) | 9.5 x 9.8 | |
| Bedroom | 10.7 x 11.2 | |
| Bath (# pieces 1-6) | 5. x 7. | |
| Bedroom | 10.3 x 10.7 | |
| Laundry room | 5.11 x 7.7 | |
| Utility room | 7.9 x 11.10 |
| Features | |||||
|---|---|---|---|---|---|
| Wheelchair access | Attached Garage | Heated Garage | |||
| Parking Space(s) | Paved Yard | Central Vacuum | |||
| Jetted Tub | Dishwasher | Dryer | |||
| Washer | Microwave | Refrigerator | |||
| Water softener | Air exchanger | ||||





































