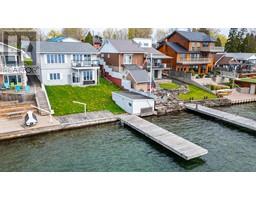20198 COUNTY ROAD 2 ROAD Lancaster, Summerstown, Ontario, CA
Address: 20198 COUNTY ROAD 2 ROAD, Summerstown, Ontario
Summary Report Property
- MKT ID1393619
- Building TypeHouse
- Property TypeSingle Family
- StatusBuy
- Added22 weeks ago
- Bedrooms3
- Bathrooms3
- Area0 sq. ft.
- DirectionNo Data
- Added On18 Jun 2024
Property Overview
WATERFRONT with IN-LAW SUITE! Located on the shore of the St-Lawrence River with panoramic views of the Adirondack Mountains, this home boasts over 3300 sqft of living area with beautiful landscaping. The main floor has open concept living 9' ceiling height with custom kitchen cabinets, granite counter, oversized island, and a wood burning fireplace in the living room. The fenestration provide plenty of daylight and amazing views from everywhere in the home. The walkout basement in-law suite has direct access to a large covered patio. This is a unicorn waterfront property zoned commercial with a modern custom built residential home, operate your business at home with a separate entrance. Don't need the commercial? No problem only pay residential taxes. Outbuildings: garage 22'x26', insulated and heated, storage garage 24'x38' with 14' high garage door. All this plus your own private inlet to dock your boat. As per form 244, all offers require a minimum of 24 hours irrevocable. (id:51532)
Tags
| Property Summary |
|---|
| Building |
|---|
| Land |
|---|
| Level | Rooms | Dimensions |
|---|---|---|
| Second level | Primary Bedroom | 17'11" x 15'0" |
| Bedroom | 18'1" x 11'6" | |
| 5pc Bathroom | 12'0" x 17'11" | |
| Basement | 3pc Bathroom | 7'11" x 7'0" |
| Family room | 13'0" x 15'4" | |
| Bedroom | 14'1" x 15'0" | |
| Kitchen | 10'10" x 11'0" | |
| Storage | 24'4" x 8'3" | |
| Storage | 10'0" x 11'5" | |
| Main level | Living room/Fireplace | 18'2" x 15'4" |
| Dining room | 16'6" x 10'5" | |
| Kitchen | 16'6" x 10'7" | |
| Office | 10'10" x 11'6" | |
| Laundry room | 10'5" x 8'2" | |
| 2pc Bathroom | 5'6" x 8'2" |
| Features | |||||
|---|---|---|---|---|---|
| Acreage | Treed | Detached Garage | |||
| Detached Garage | Oversize | RV | |||
| Refrigerator | Dishwasher | Dryer | |||
| Hood Fan | Microwave | Stove | |||
| Washer | Blinds | Central air conditioning | |||





































