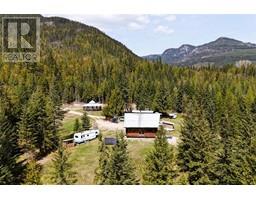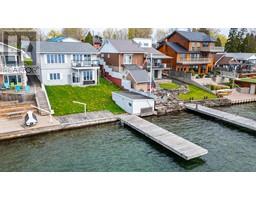19072 COUNTY ROAD 2 ROAD Summerstown, Summerstown, Ontario, CA
Address: 19072 COUNTY ROAD 2 ROAD, Summerstown, Ontario
Summary Report Property
- MKT ID1382875
- Building TypeHouse
- Property TypeSingle Family
- StatusBuy
- Added9 weeks ago
- Bedrooms2
- Bathrooms2
- Area0 sq. ft.
- DirectionNo Data
- Added On11 Aug 2024
Property Overview
This exquisite 2 bed waterfront home, complete with a boathouse, dock, and breathtaking views of the St. Lawrence River, the shipping channel, and the Adirondack Mountains, eagerly awaits your arrival to make it your own. The home features an open-concept kitchen, living room, and dining area with expansive windows and a patio door that opens onto the 2016-built deck, equipped with a hot tub. The upper level houses two bedrooms and a tastefully updated bathroom. The primary bedroom boasts a private balcony offering secluded river views. The lower level reveals a generous family room. On the main floor, you'll find a convenient laundry/powder room and access to the attached garage. This stunning home has undergone extensive updates: electrical & plumbing systems were overhauled in 2013/2014, along with the installation of new forced air propane furnace & A/C units, and windows were replaced. The kitchen received a makeover in 2015, now featuring ample cabinetry and granite countertops. (id:51532)
Tags
| Property Summary |
|---|
| Building |
|---|
| Land |
|---|
| Level | Rooms | Dimensions |
|---|---|---|
| Second level | Primary Bedroom | 17'11" x 12'0" |
| Bedroom | 13'10" x 11'1" | |
| 4pc Bathroom | Measurements not available | |
| Basement | Recreation room | 19'8" x 30'4" |
| Main level | Living room/Fireplace | 19'9" x 18'10" |
| Kitchen | 13'1" x 11'11" | |
| Dining room | 8'5" x 11'9" | |
| 2pc Bathroom | Measurements not available | |
| Laundry room | Measurements not available |
| Features | |||||
|---|---|---|---|---|---|
| Balcony | Attached Garage | Refrigerator | |||
| Oven - Built-In | Cooktop | Dishwasher | |||
| Hot Tub | Central air conditioning | ||||













































