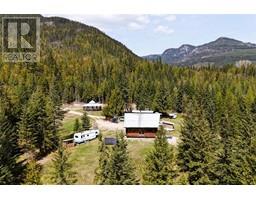19740 WELLINGTON STREET Williamstown, Williamstown, Ontario, CA
Address: 19740 WELLINGTON STREET, Williamstown, Ontario
Summary Report Property
- MKT ID1402549
- Building TypeHouse
- Property TypeSingle Family
- StatusBuy
- Added18 weeks ago
- Bedrooms4
- Bathrooms3
- Area0 sq. ft.
- DirectionNo Data
- Added On16 Jul 2024
Property Overview
Discover this classically elegant home, perfectly situated in the heart of the historic Village of Williamstown. Nestled on nearly 4 acres of serene surroundings, As you approach, you'll be captivated by the balance of natural beauty and architectural grace. Outside you will enjoy mature landscaping, a lush orchard, and a stunning inground pool with pergola. Inside, you will find exceptional spaces for family gatherings and entertaining. The center hall plan leads to beautifully proportioned rooms, creating an atmosphere of gracious living. Recent renovations have enhanced the home's appeal including the updated open concept kitchen, the refreshed fireplaces, and the stunning bathrooms. The family room is adorned with walls of windows, allowing you to fully appreciate the scenic vistas. The basement, with its exposed stone walls, custom bar, and cozy wood stove, offers a perfect retreat for relaxation. This home seamlessly combines modern conveniences with timeless charm. Call today! (id:51532)
Tags
| Property Summary |
|---|
| Building |
|---|
| Land |
|---|
| Level | Rooms | Dimensions |
|---|---|---|
| Second level | Bedroom | 14'8" x 13'10" |
| Bedroom | 14'8" x 14'0" | |
| Bedroom | 15'11" x 12'5" | |
| Primary Bedroom | 21'7" x 13'11" | |
| 4pc Ensuite bath | 11'5" x 14'0" | |
| Other | 4'11" x 9'8" | |
| 3pc Bathroom | 7'2" x 9'10" | |
| Basement | Recreation room | 13'10" x 25'11" |
| Den | 18'2" x 16'9" | |
| Storage | 13'10" x 8'6" | |
| Utility room | 15'4" x 17'1" | |
| Main level | Foyer | 8'0" x 9'2" |
| Mud room | 8'4" x 6'4" | |
| Living room | 14'8" x 18'3" | |
| Kitchen | 21'6" x 10'8" | |
| Dining room | 14'5" x 17'7" | |
| Family room | 14'8" x 19'0" | |
| Office | 10'0" x 12'2" | |
| Laundry room | 7'1" x 10'0" | |
| 2pc Bathroom | 4'8" x 2'8" |
| Features | |||||
|---|---|---|---|---|---|
| Attached Garage | Attached Garage | None | |||
| Refrigerator | Dishwasher | Dryer | |||
| Stove | Washer | Hot Tub | |||
| Central air conditioning | |||||









































