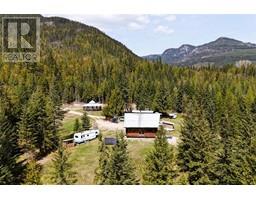3302 MAIN STREET Avonmore, Avonmore, Ontario, CA
Address: 3302 MAIN STREET, Avonmore, Ontario
Summary Report Property
- MKT ID1400286
- Building TypeHouse
- Property TypeSingle Family
- StatusBuy
- Added20 weeks ago
- Bedrooms4
- Bathrooms3
- Area0 sq. ft.
- DirectionNo Data
- Added On30 Jun 2024
Property Overview
Welcome to this stunning 19th century home in a picturesque village setting. This amazing property offers over 4000 sq ft of spacious living with period details throughout, including original transom windows, 9 foot ceilings, and elegant moldings. Renovations abound, with an expansive kitchen and dining area complete with built-in appliances, quartz countertop island, and in-floor heating. Cozy up by the double-sided fireplace in the living room or den. Relax in the second-floor family room, perfect for movie nights or game days. Step outside to the covered outdoor entertainment area w/ propane hookup for BBQ and luxurious hot tub. Situated on a generous lot with mature trees, it includes the original 1890 barn, great potential for a workshop. Don't miss the opportunity to own this one-of-a-kind home with all the bells and whistles. Schedule a showing today and experience the timeless beauty of this incredible property! (id:51532)
Tags
| Property Summary |
|---|
| Building |
|---|
| Land |
|---|
| Level | Rooms | Dimensions |
|---|---|---|
| Second level | Primary Bedroom | 16'7" x 23'3" |
| 5pc Ensuite bath | 12'4" x 14'6" | |
| Bedroom | 7'10" x 12'7" | |
| Bedroom | 9'11" x 15'1" | |
| Bedroom | 9'10" x 15'1" | |
| 4pc Bathroom | 6'3" x 12'6" | |
| Office | 14'6" x 10'8" | |
| Laundry room | 3'3" x 10'7" | |
| Recreation room | 26'11" x 27'7" | |
| Main level | Kitchen | 20'3" x 15'4" |
| Dining room | 16'6" x 12'5" | |
| 2pc Bathroom | 5'0" x 5'3" | |
| Foyer | 7'10" x 10'0" | |
| Living room | 18'3" x 23'1" | |
| Family room/Fireplace | 14'11" x 14'6" | |
| Mud room | 10'2" x 7'11" |
| Features | |||||
|---|---|---|---|---|---|
| Treed | Flat site | Attached Garage | |||
| Refrigerator | Oven - Built-In | Cooktop | |||
| Microwave | Hot Tub | Low | |||
| Central air conditioning | |||||












































