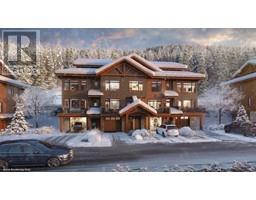12-7005 MCGILLIVRAY LAKE DRIVE, Sun Peaks, British Columbia, CA
Address: 12-7005 MCGILLIVRAY LAKE DRIVE, Sun Peaks, British Columbia
Summary Report Property
- MKT ID175811
- Building TypeApartment
- Property TypeSingle Family
- StatusBuy
- Added19 weeks ago
- Bedrooms3
- Bathrooms2
- Area1601 sq. ft.
- DirectionNo Data
- Added On10 Jul 2024
Property Overview
Discover Switchback Creek - Sun Peaks' newest luxury alpine homes, offering a perfect blend of relaxation and vibrant village life. Enjoy stunning mountain views, upscale designer finishes with premium upgrade options and flexible floor plans in both 6-plex and 4-plex configurations. Large 2 and 3 bedroom floor plans within the 6-plex option and 3 bedroom floor plans in the 4 plex option. Tailored for year-round mountain living, these residences feature spacious outdoor areas with hot tub hookup and gas BBQ connection, all set within a beautifully landscaped community with ample parking. Step outside to access over 30 kilometers of groomed Nordic trails, world-class mountain biking, hiking trails, and more. Switchback Creek also borders the 14th hole of the golf course. Short-term rentals are allowed, and the developer's disclosure statement is in effect. Price is GST applicable. Elevate your mountain lifestyle at Switchback Creek. (id:51532)
Tags
| Property Summary |
|---|
| Building |
|---|
| Level | Rooms | Dimensions |
|---|---|---|
| Basement | Foyer | 8 ft x 4 ft ,11 in |
| Main level | 4pc Bathroom | Measurements not available |
| 4pc Bathroom | Measurements not available | |
| Kitchen | 14 ft ,9 in x 9 ft ,2 in | |
| Dining room | 10 ft x 11 ft | |
| Living room | 11 ft ,9 in x 18 ft | |
| Laundry room | 6 ft ,2 in x 10 ft ,6 in | |
| Bedroom | 10 ft ,5 in x 11 ft ,6 in | |
| Bedroom | 11 ft x 11 ft ,8 in | |
| Bedroom | 10 ft ,4 in x 13 ft ,4 in |
| Features | |||||
|---|---|---|---|---|---|
| Garage(1) | Other | Refrigerator | |||
| Washer & Dryer | Dishwasher | Stove | |||
| Microwave | |||||








































