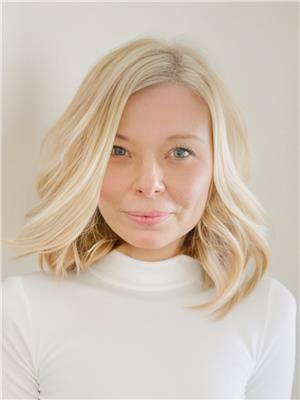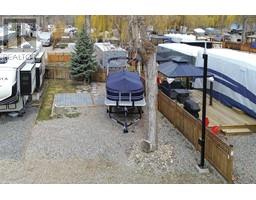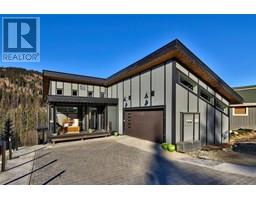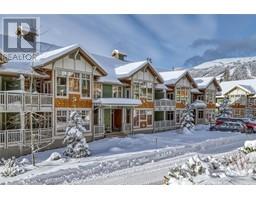3280 Village Way Unit# 1 Sun Peaks, Sun Peaks, British Columbia, CA
Address: 3280 Village Way Unit# 1, Sun Peaks, British Columbia
Summary Report Property
- MKT ID10330607
- Building TypeRow / Townhouse
- Property TypeSingle Family
- StatusBuy
- Added17 weeks ago
- Bedrooms1
- Bathrooms3
- Area2420 sq. ft.
- DirectionNo Data
- Added On23 Dec 2024
Property Overview
Discover the perfect blend of mountain charm and modern luxury in this stunning 3-bedroom, 4-bathroom end-unit townhouse located in the highly desirable Village Walk community. Boasting a coveted ski-in/ski-out location, this south-facing home is drenched in natural light and offers breathtaking views. The main floor welcomes you with an open-concept living space featuring sky-high windows, a cozy gas fireplace, and a chef’s kitchen adorned with premium cabinetry, custom countertops, and a designer backsplash. Upstairs, the primary suite is a true retreat, complete with custom walk-in closet cabinetry, a spa-inspired ensuite with a double vanity, a luxurious soaker tub, a spacious shower, and a private built-in sauna. Two additional bedrooms with hard surface flooring complete the upper level. The walk-out basement is designed for ultimate relaxation and convenience, leading to a private covered hot tub and a spacious garage with sealed flooring, in-floor heating, ski-tuning bench, and ample storage. Whether you're hosting apres-ski gatherings or unwinding after a day on the slopes, this home is built to impress. Offered fully furnished, 6 figure income potential and GST applicable (id:51532)
Tags
| Property Summary |
|---|
| Building |
|---|
| Level | Rooms | Dimensions |
|---|---|---|
| Second level | 2pc Bathroom | Measurements not available |
| Full ensuite bathroom | 10'10'' x 9'5'' | |
| Primary Bedroom | 15'3'' x 21' | |
| Kitchen | 28' x 14'4'' | |
| Living room | 15'4'' x 17'11'' | |
| Main level | Media | 10'5'' x 9'4'' |
| 3pc Bathroom | 5'2'' |
| Features | |||||
|---|---|---|---|---|---|
| Central island | Balcony | Attached Garage(1) | |||
| Refrigerator | Dishwasher | Cooktop - Gas | |||
| Microwave | Oven | Washer & Dryer | |||



























































