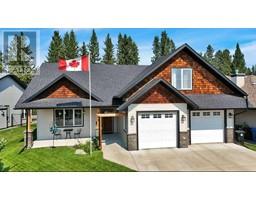213 6 Street SW, Sundre, Alberta, CA
Address: 213 6 Street SW, Sundre, Alberta
Summary Report Property
- MKT IDA2157144
- Building TypeHouse
- Property TypeSingle Family
- StatusBuy
- Added14 weeks ago
- Bedrooms5
- Bathrooms2
- Area1091 sq. ft.
- DirectionNo Data
- Added On13 Aug 2024
Property Overview
Updated family home in SW Sundre! 5 BED, 2 BATH with DETACHED DOUBLE GARAGE! Home has a well thought out floor plan and has been lovingly maintained. Bright West facing sunken living room with lots of windows. Open concept kitchen/dining area. White cabinets & new backsplash. Garden doors off the dining room to a large 2 TIER DECK with built in seating. Plenty of room to entertain. 3 BEDROOMS UP are all large/useable, and 4pc bath. On the lower level you will find the laundry room, spacious living room with WOOD BURNING STOVE. Great for supplemental heating / cozy winter nights. 2 more bedrooms (one with a WALK-IN CLOSET) & a 4pc. bath finish off this floor. WALK UP BASEMENT/SEPARATE ENTRY to the rear yard & detached garage a bonus. Yard is FULLY FENCED and easy to maintain. Double detached garage with ALLEY ACCESS and additional PARKING PAD beside. EV CHARGING/HOOKUP. Tons of room & parking here! Updates include new shingles & siding (2023) & new bsmt vinyl flooring/paint/trim (2022). (id:51532)
Tags
| Property Summary |
|---|
| Building |
|---|
| Land |
|---|
| Level | Rooms | Dimensions |
|---|---|---|
| Basement | 4pc Bathroom | 9.00 Ft x 4.92 Ft |
| Bedroom | 9.08 Ft x 9.00 Ft | |
| Bedroom | 9.83 Ft x 9.92 Ft | |
| Laundry room | 9.08 Ft x 6.17 Ft | |
| Living room | 14.67 Ft x 24.17 Ft | |
| Furnace | 5.25 Ft x 7.58 Ft | |
| Main level | 4pc Bathroom | 10.75 Ft x 5.08 Ft |
| Bedroom | 10.33 Ft x 10.00 Ft | |
| Bedroom | 10.33 Ft x 13.00 Ft | |
| Dining room | 11.17 Ft x 7.75 Ft | |
| Kitchen | 11.17 Ft x 7.67 Ft | |
| Primary Bedroom | 12.00 Ft x 11.67 Ft |
| Features | |||||
|---|---|---|---|---|---|
| See remarks | Back lane | Level | |||
| Detached Garage(2) | Other | Street | |||
| Oversize | Parking Pad | Electric Vehicle Charging Station(s) | |||
| Refrigerator | Dishwasher | Stove | |||
| Hood Fan | Window Coverings | Garage door opener | |||
| Washer & Dryer | Separate entrance | Walk-up | |||
| None | |||||































































