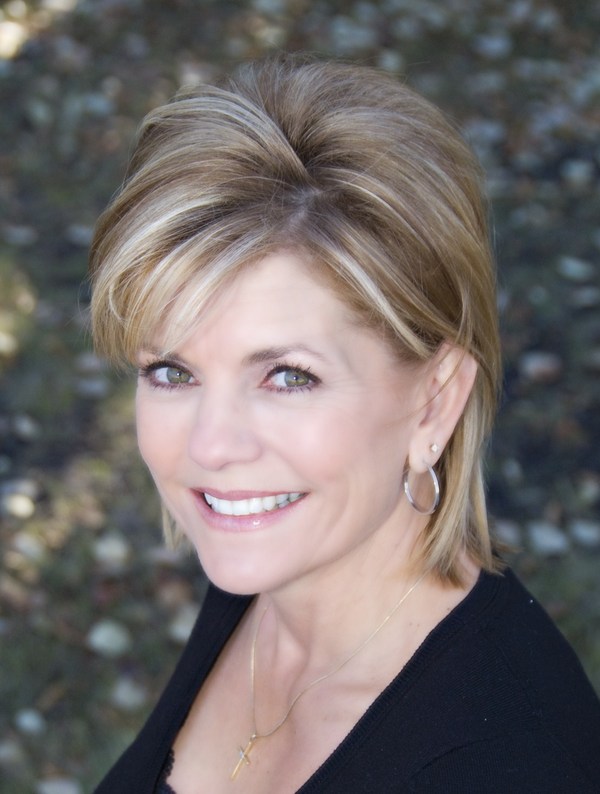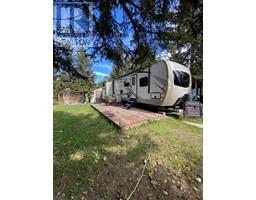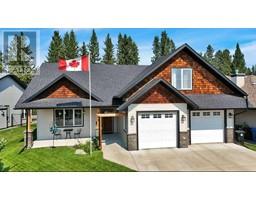217 10 Avenue NE, Sundre, Alberta, CA
Address: 217 10 Avenue NE, Sundre, Alberta
Summary Report Property
- MKT IDA2108225
- Building TypeHouse
- Property TypeSingle Family
- StatusBuy
- Added13 weeks ago
- Bedrooms4
- Bathrooms4
- Area1579 sq. ft.
- DirectionNo Data
- Added On18 Aug 2024
Property Overview
Elegant and tasteful are the two best words to describe this beautiful home. You'll be impressed from the minute you walk through the front door of this beauty and travel through the tastefully appointed formal living room complete with gorgeous hardwood floors and then meander into the amazing kitchen, dining room and then step into the awesome family room. A 2 piece powder room and main floor laundry complete the main level. Upstairs you'll find the wonderful master bedroom complete with an amazing 5 piece ensuite. 2 more bedrooms and a 4 piece bath complete this level. In the basement there's another bedroom, a large storage room, a rec room, utility room and a 2 piece bathroom. There's a central built in vacuum system as well so house cleaning is a breeze! The yard is awesome and roomy and completely fenced and there's a couple of storage sheds to boot! This home is in a great family neighborhood and is a short hop to the river and the wonderful trail system. You WILL be impressed!! Be sure to check out the virtual tour! (id:51532)
Tags
| Property Summary |
|---|
| Building |
|---|
| Land |
|---|
| Level | Rooms | Dimensions |
|---|---|---|
| Second level | Primary Bedroom | 14.33 Ft x 11.58 Ft |
| Bedroom | 11.00 Ft x 13.00 Ft | |
| Bedroom | 11.58 Ft x 9.67 Ft | |
| 5pc Bathroom | 9.00 Ft x 7.25 Ft | |
| 4pc Bathroom | 88.33 Ft x 4.92 Ft | |
| Basement | 2pc Bathroom | 5.58 Ft x 3.67 Ft |
| Recreational, Games room | 11.17 Ft x 19.92 Ft | |
| Storage | 10.33 Ft x 12.25 Ft | |
| Bedroom | 13.92 Ft x 9.42 Ft | |
| Furnace | 11.83 Ft x 10.50 Ft | |
| Main level | Living room | 11.75 Ft x 22.33 Ft |
| Kitchen | 10.92 Ft x 11.33 Ft | |
| Dining room | 11.08 Ft x 7.75 Ft | |
| Family room | 11.92 Ft x 11.33 Ft | |
| Laundry room | 7.58 Ft x 9.42 Ft | |
| 2pc Bathroom | 3.25 Ft x 6.17 Ft |
| Features | |||||
|---|---|---|---|---|---|
| Back lane | No Smoking Home | Attached Garage(2) | |||
| Washer | Refrigerator | Dishwasher | |||
| Stove | Dryer | Microwave | |||
| Microwave Range Hood Combo | Garage door opener | None | |||





























































