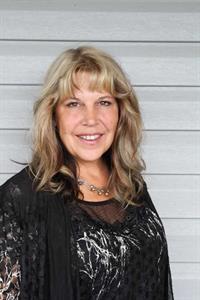8, 210 Center Street NW, Sundre, Alberta, CA
Address: 8, 210 Center Street NW, Sundre, Alberta
Summary Report Property
- MKT IDA2138454
- Building TypeDuplex
- Property TypeSingle Family
- StatusBuy
- Added2 weeks ago
- Bedrooms2
- Bathrooms1
- Area1025 sq. ft.
- DirectionNo Data
- Added On17 Jun 2024
Property Overview
Welcome to Bearberry Court, a charming +45 community that offers a blend of tranquility and modern living. This 1999 semi-attached bungalow features a spacious and contemporary two-bedroom layout with numerous upgrades. The stunning kitchen boasts granite counters, a professional oven, fresh paint, and new, modern lighting throughout. The beautiful bathroom includes a glass step-in shower, and the spare bedroom is equipped with a Murphy bed, making it versatile for use as a yoga room, office, or guest room. The grounds are reminiscent of a private park, with beautiful trees, perennials, walkways, a water pond with a waterfall and stram feature. This small complex also offers a community kitchen and barbecue area for larger gatherings or family parties. The property is ideally situated alongside a park and Bearberry Creek, close to shopping, banking, and the scenic Sundre Trail system. Bearberry Court is an enchanting gated community with exquisite gardens and landscaping, providing a private retreat away from the hustle and bustle of everyday life. Residents can enjoy a deck overlooking the fish pond, perfect for sharing a glass of wine with neighbors. Snow shoveling and yard care are included in the condo fee, allowing for worry-free travel. The property also includes an assigned parking space with garages available for rent and an east-facing deck. This corner unit offers direct access to the street and park, creek and walking trails making dog walking a breeze. Embrace the serene and convenient lifestyle offered at Bearberry Court, where modern upgrades meet peaceful, community living. (id:51532)
Tags
| Property Summary |
|---|
| Building |
|---|
| Land |
|---|
| Level | Rooms | Dimensions |
|---|---|---|
| Main level | Living room | 4.88 M x 6.10 M |
| Kitchen | 3.96 M x 4.80 M | |
| Primary Bedroom | 3.71 M x 3.84 M | |
| Bedroom | 2.79 M x 3.17 M | |
| 4pc Bathroom | Measurements not available |
| Features | |||||
|---|---|---|---|---|---|
| Back lane | No Animal Home | No Smoking Home | |||
| Parking Pad | Washer | Refrigerator | |||
| Gas stove(s) | Dishwasher | Dryer | |||
| Window Coverings | None | ||||













































