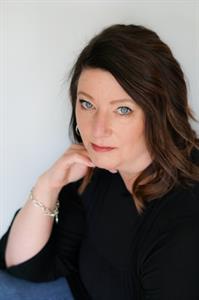714 5th Street SW, Sundre, Alberta, CA
Address: 714 5th Street SW, Sundre, Alberta
Summary Report Property
- MKT IDA2142629
- Building TypeHouse
- Property TypeSingle Family
- StatusBuy
- Added1 weeks ago
- Bedrooms3
- Bathrooms2
- Area1635 sq. ft.
- DirectionNo Data
- Added On19 Jun 2024
Property Overview
Welcome to your brand new three-bedroom, two-bathroom home in the picturesque town of Sundre. Located on the desirable south side, in the latest new development in town. This modern build offers an ideal blend of modern luxury, this open planned home comprises of a grand main level entry with high ceilings and ample space with entry bench and large closet, upstairs you will find an open planned living space with a chefs kitchen, bar fridge, stainless appliances, wine fridge, entertaining island, feature living room fireplace, luxury vinyl flooring and large windows with bright open spaces.The bedrooms are all a decent size with large closets and the master has a large walk in and master bathroom with separate shower and bath tub.Garage is oversized and out side there will be an enclosed deck and landscaping. The basement is well thought out and ready for further development.Enjoy serene strolls along nearby pathways, relax by the river, and take advantage of the close proximity to all essential amenities. This stunning home is perfect for families or anyone looking to experience the best of Sundre living. Don't miss out on this opportunity to make it yours! (id:51532)
Tags
| Property Summary |
|---|
| Building |
|---|
| Land |
|---|
| Level | Rooms | Dimensions |
|---|---|---|
| Main level | Foyer | 9.00 Ft x 12.00 Ft |
| Other | 23.92 Ft x 24.92 Ft | |
| Upper Level | 4pc Bathroom | 4.92 Ft x 8.42 Ft |
| 4pc Bathroom | 4.92 Ft x 12.83 Ft | |
| Bedroom | 10.25 Ft x 12.42 Ft | |
| Bedroom | 10.33 Ft x 12.83 Ft | |
| Dining room | 14.42 Ft x 12.00 Ft | |
| Laundry room | 16.92 Ft x 7.83 Ft | |
| Living room | 11.00 Ft x 28.08 Ft | |
| Primary Bedroom | 16.75 Ft x 15.25 Ft |
| Features | |||||
|---|---|---|---|---|---|
| No Animal Home | No Smoking Home | Level | |||
| Attached Garage(2) | Other | Oversize | |||
| Washer | Refrigerator | Dishwasher | |||
| Stove | Dryer | Microwave | |||
| Hood Fan | None | ||||



















































