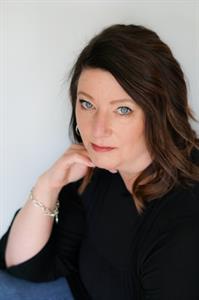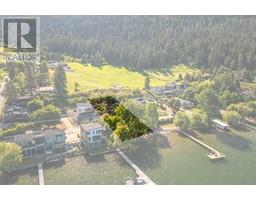354069 Range Road 52, Rural Clearwater County, Alberta, CA
Address: 354069 Range Road 52, Rural Clearwater County, Alberta
5 Beds2 Baths1705 sqftStatus: Buy Views : 897
Price
$455,000
Summary Report Property
- MKT IDA2142599
- Building TypeHouse
- Property TypeSingle Family
- StatusBuy
- Added22 weeks ago
- Bedrooms5
- Bathrooms2
- Area1705 sq. ft.
- DirectionNo Data
- Added On19 Jun 2024
Property Overview
Nestled on 7.19 acres of serene countryside near Caroline, Mountain View to the West, this judicial listing offers a perfect blend of rural charm and modern convenience. The spacious 5-bedroom, 2-bathroom home is ideal for families, boasting ample living space and a cozy atmosphere. Surrounded by picturesque landscapes, the property provides a retreat with plenty of room for outdoor activities and gardening. Large shop that needs work, Whether you're looking to enjoy the tranquility of country living or seeking a potential investment opportunity, this property presents a unique chance to own a slice of paradise. The property is being sold As-Is Where Is. Its a bit of a fixer upper. Ask for further details. (id:51532)
Tags
| Property Summary |
|---|
Property Type
Single Family
Building Type
House
Storeys
1
Square Footage
1705 sqft
Title
Freehold
Land Size
7.19 ac|5 - 9.99 acres
Built in
1978
Parking Type
Attached Garage(2),Oversize,Parking Pad,RV
| Building |
|---|
Bedrooms
Above Grade
2
Below Grade
3
Bathrooms
Total
5
Interior Features
Appliances Included
Washer, Refrigerator, Dishwasher, Stove, Dryer
Flooring
Laminate
Basement Type
Partial (Partially finished)
Building Features
Foundation Type
Wood
Style
Detached
Architecture Style
Bungalow
Construction Material
Poured concrete, Wood frame
Square Footage
1705 sqft
Total Finished Area
1705 sqft
Structures
None
Heating & Cooling
Cooling
None
Heating Type
Forced air
Utilities
Utility Sewer
Unknown, Holding Tank
Water
Well
Exterior Features
Exterior Finish
Concrete, Vinyl siding
Parking
Parking Type
Attached Garage(2),Oversize,Parking Pad,RV
Total Parking Spaces
8
| Land |
|---|
Lot Features
Fencing
Not fenced
Other Property Information
Zoning Description
CRA
| Level | Rooms | Dimensions |
|---|---|---|
| Basement | 3pc Bathroom | 8.00 Ft x 6.83 Ft |
| Bedroom | 13.25 Ft x 10.67 Ft | |
| Bedroom | 9.08 Ft x 11.08 Ft | |
| Bedroom | 10.00 Ft x 9.25 Ft | |
| Main level | Foyer | 13.33 Ft x 7.92 Ft |
| Bedroom | 13.42 Ft x 10.42 Ft | |
| 4pc Bathroom | 10.08 Ft x 5.08 Ft | |
| Bedroom | 13.42 Ft x 8.92 Ft | |
| Living room | 20.92 Ft x 13.33 Ft | |
| Kitchen | 16.08 Ft x 14.08 Ft | |
| Laundry room | 13.42 Ft x 9.08 Ft | |
| Dining room | 10.33 Ft x 10.75 Ft |
| Features | |||||
|---|---|---|---|---|---|
| Attached Garage(2) | Oversize | Parking Pad | |||
| RV | Washer | Refrigerator | |||
| Dishwasher | Stove | Dryer | |||
| None | |||||

















































