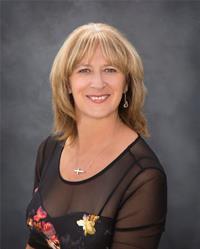356 ELIZABETH Avenue, Rural Clearwater County, Alberta, CA
Address: 356 ELIZABETH Avenue, Rural Clearwater County, Alberta
Summary Report Property
- MKT IDA2149800
- Building TypeHouse
- Property TypeSingle Family
- StatusBuy
- Added23 weeks ago
- Bedrooms3
- Bathrooms3
- Area1440 sq. ft.
- DirectionNo Data
- Added On15 Jul 2024
Property Overview
*New appliance package just added!* This is an amazing floor plan that emphasizes the rear of the home with the open great room. Large windows allow for plenty of sunshine and a view that is second to none. A pleasing open concept kitchen is shared with the dining room and living room with a fireplace to warm the cool evenings. Convenience of the primary bedroom on main floor with a nice sized en suite makes for easy living. A 2 piece powder room is available for your company as well. The upper level houses 2 additional bedrooms with a full bath and the upper level is open to the lower main level. The views once again are not to be ignored. If you are looking to further expand your family living space, there is a full basement with potential for future development to add an additional bedroom, family room and bathroom. This is a spectacular Asset Built home and will allow you to enjoy what Nordegg has to offer. Mountains, streams, hiking trails, UTV trails, wildlife and so much more! (id:51532)
Tags
| Property Summary |
|---|
| Building |
|---|
| Land |
|---|
| Level | Rooms | Dimensions |
|---|---|---|
| Second level | Bedroom | 3.25 M x 3.10 M |
| 4pc Bathroom | Measurements not available | |
| Bedroom | 3.43 M x 3.89 M | |
| Main level | Kitchen | 5.49 M x 2.74 M |
| Dining room | 5.18 M x 3.05 M | |
| Living room | 5.33 M x 3.20 M | |
| Primary Bedroom | 3.41 M x 3.18 M | |
| 3pc Bathroom | Measurements not available | |
| 2pc Bathroom | Measurements not available | |
| Laundry room | Measurements not available |
| Features | |||||
|---|---|---|---|---|---|
| Back lane | Other | Street | |||
| Refrigerator | Dishwasher | Stove | |||
| Microwave Range Hood Combo | None | ||||











































