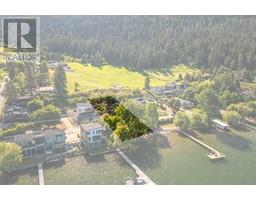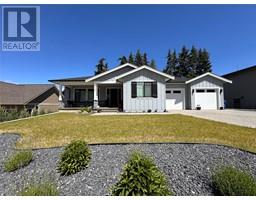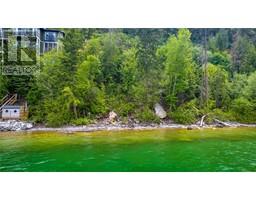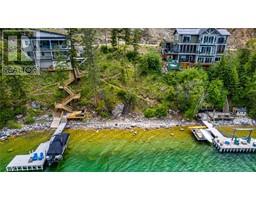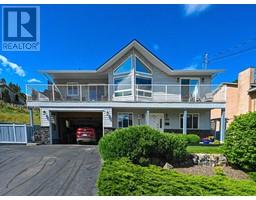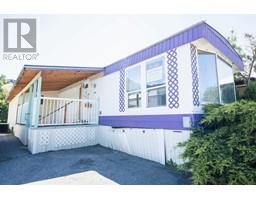322 Inverness Drive Lot# 4 Middleton Mountain Coldstream, Coldstream, British Columbia, CA
Address: 322 Inverness Drive Lot# 4, Coldstream, British Columbia
Summary Report Property
- MKT ID10321668
- Building TypeHouse
- Property TypeSingle Family
- StatusBuy
- Added14 weeks ago
- Bedrooms5
- Bathrooms3
- Area2460 sq. ft.
- DirectionNo Data
- Added On12 Aug 2024
Property Overview
$10,000 below assessed value! This is a truly rare gem of a family home. Nestled in a quiet part of Middleton Mountain, Aberdeen Village is perfect family living. Only 2 or 3 of the homes come to market in a year and only 6% of the homes in Aberdeen Village have 5 or more bedrooms! This home has 5 bedrooms plus an office, so in total, 6 bedrooms if you need. A super functional layout! A comfy rec room downstairs and a huge living room upstairs with a vaulted ceiling and an elegant stone-surround fireplace. The dining area connects the living and kitchen space and provides access to the covered deck and private yard for perfect family gatherings. The kitchen is thoughtfully designed and tucked just out of main line of sight of the living area, concealing some of the typical kitchen mayhem! Kitchen appliances are all newly replaced. Situated just 5 houses from the end of the road this home is quiet and private. The irregular shaped lot is a beautiful 0.22 acres and a super private oasis of a back yard, concealed on 3 sides from view. Deck is ready for a hot tub. Double garage and RV parking. (id:51532)
Tags
| Property Summary |
|---|
| Building |
|---|
| Land |
|---|
| Level | Rooms | Dimensions |
|---|---|---|
| Second level | Other | 6'9'' x 6'4'' |
| 4pc Ensuite bath | 6'9'' x 12'5'' | |
| Primary Bedroom | 12' x 16'7'' | |
| 4pc Bathroom | 8'5'' x 4'11'' | |
| Bedroom | 9'10'' x 12'9'' | |
| Bedroom | 9'11'' x 13'5'' | |
| Dining room | 10'9'' x 14'6'' | |
| Kitchen | 9'9'' x 11'11'' | |
| Living room | 16' x 18'8'' | |
| Main level | Other | 21'7'' x 20'3'' |
| Utility room | 5'6'' x 5'8'' | |
| Bedroom | 11'9'' x 8'10'' | |
| Bedroom | 10'9'' x 12'6'' | |
| 4pc Bathroom | 10'8'' x 5'1'' | |
| Office | 8'4'' x 11'5'' | |
| Laundry room | 6'3'' x 11'6'' | |
| Family room | 10'7'' x 20'6'' |
| Features | |||||
|---|---|---|---|---|---|
| Cul-de-sac | Irregular lot size | Sloping | |||
| Attached Garage(2) | RV(1) | Refrigerator | |||
| Dishwasher | Dryer | Oven - gas | |||
| Microwave | See remarks | Washer | |||
| Central air conditioning | |||||




















































